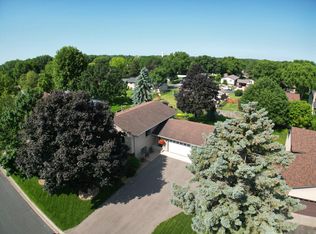Closed
$410,000
8210 Comstock Way, Inver Grove Heights, MN 55076
4beds
2,154sqft
Single Family Residence
Built in 1983
0.28 Acres Lot
$401,000 Zestimate®
$190/sqft
$2,783 Estimated rent
Home value
$401,000
$373,000 - $429,000
$2,783/mo
Zestimate® history
Loading...
Owner options
Explore your selling options
What's special
Set in a calm, well-located neighborhood close to Sleepy Hollow Park, walking paths, and everyday amenities, this home combines comfort and accessibility. This move-in-ready 4-bedroom, 2-bath rambler offers a spacious, well-designed layout with thoughtful updates throughout. The heart of the home is a stunningly remodeled open-concept kitchen and dining area, featuring stainless steel appliances, granite countertops, custom finishes, and barn-style pantry doors. The fully finished basement provides versatile space, including a dedicated home office and a cozy lounge area. The oversized, heated, and insulated 2-car garage provides ample room for storage, projects, or recreational gear. Exterior features include a concrete driveway, maintenance-free deck, fully fenced yard, firepit, automatic sprinkler system, and a spacious storage shed. A great opportunity to own a well cared-for home in a desirable setting with all the right updates already in place.
Zillow last checked: 8 hours ago
Listing updated: July 15, 2025 at 02:54pm
Listed by:
Matthew R. Vorwerk 651-343-1890,
Coldwell Banker Realty
Bought with:
Rikk T. Sorenson
Keller Williams Premier Realty
Source: NorthstarMLS as distributed by MLS GRID,MLS#: 6726720
Facts & features
Interior
Bedrooms & bathrooms
- Bedrooms: 4
- Bathrooms: 2
- Full bathrooms: 1
- 3/4 bathrooms: 1
Bedroom 1
- Level: Main
- Area: 144 Square Feet
- Dimensions: 12X12
Bedroom 2
- Level: Main
- Area: 117 Square Feet
- Dimensions: 13X9
Bedroom 3
- Level: Main
- Area: 108 Square Feet
- Dimensions: 12X9
Bedroom 4
- Level: Lower
- Area: 132 Square Feet
- Dimensions: 12X11
Bonus room
- Level: Lower
- Area: 176 Square Feet
- Dimensions: 16X11
Deck
- Level: Main
- Area: 252 Square Feet
- Dimensions: 18X14
Family room
- Level: Lower
- Area: 140 Square Feet
- Dimensions: 14X10
Kitchen
- Level: Main
- Area: 306 Square Feet
- Dimensions: 18X17
Living room
- Level: Main
- Area: 192 Square Feet
- Dimensions: 16X12
Heating
- Forced Air
Cooling
- Central Air
Appliances
- Included: Dishwasher, Dryer, Microwave, Range, Refrigerator, Washer, Water Softener Rented
Features
- Basement: Egress Window(s),Finished
- Has fireplace: No
Interior area
- Total structure area: 2,154
- Total interior livable area: 2,154 sqft
- Finished area above ground: 1,194
- Finished area below ground: 864
Property
Parking
- Total spaces: 2
- Parking features: Attached, Concrete, Heated Garage, Insulated Garage
- Attached garage spaces: 2
- Details: Garage Dimensions (27X20)
Accessibility
- Accessibility features: None
Features
- Levels: One
- Stories: 1
- Patio & porch: Composite Decking, Deck
- Fencing: Chain Link
Lot
- Size: 0.28 Acres
- Dimensions: 91 x 131
Details
- Additional structures: Storage Shed
- Foundation area: 1194
- Parcel number: 206930003050
- Zoning description: Residential-Single Family
Construction
Type & style
- Home type: SingleFamily
- Property subtype: Single Family Residence
Materials
- Fiber Cement, Vinyl Siding
- Roof: Age Over 8 Years,Asphalt
Condition
- Age of Property: 42
- New construction: No
- Year built: 1983
Utilities & green energy
- Gas: Natural Gas
- Sewer: City Sewer/Connected
- Water: City Water/Connected
Community & neighborhood
Location
- Region: Inver Grove Heights
- Subdivision: Sleepy Hollow
HOA & financial
HOA
- Has HOA: No
Price history
| Date | Event | Price |
|---|---|---|
| 7/15/2025 | Sold | $410,000+2.5%$190/sqft |
Source: | ||
| 6/11/2025 | Pending sale | $400,000$186/sqft |
Source: | ||
| 6/5/2025 | Listing removed | $400,000$186/sqft |
Source: | ||
| 5/29/2025 | Listed for sale | $400,000+73.9%$186/sqft |
Source: | ||
| 9/19/2016 | Sold | $230,000-3.3%$107/sqft |
Source: Public Record | ||
Public tax history
| Year | Property taxes | Tax assessment |
|---|---|---|
| 2023 | $3,188 +0.3% | $316,200 -0.4% |
| 2022 | $3,178 +6.9% | $317,600 +14.5% |
| 2021 | $2,972 +1.2% | $277,500 +7.8% |
Find assessor info on the county website
Neighborhood: 55076
Nearby schools
GreatSchools rating
- 5/10Pine Bend Elementary SchoolGrades: PK-5Distance: 1.7 mi
- 4/10Inver Grove Heights Middle SchoolGrades: 6-8Distance: 0.6 mi
- 5/10Simley Senior High SchoolGrades: 9-12Distance: 0.8 mi
Get a cash offer in 3 minutes
Find out how much your home could sell for in as little as 3 minutes with a no-obligation cash offer.
Estimated market value
$401,000
Get a cash offer in 3 minutes
Find out how much your home could sell for in as little as 3 minutes with a no-obligation cash offer.
Estimated market value
$401,000
