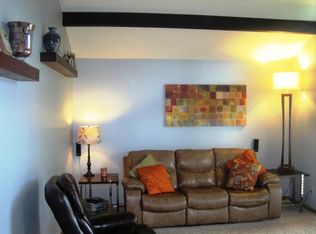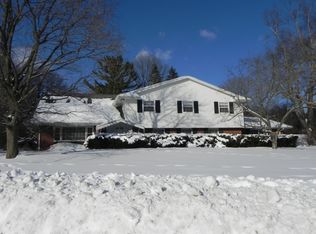Closed
$515,000
8210 Fairmont LANE, Greendale, WI 53129
3beds
2,718sqft
Single Family Residence
Built in 1966
0.67 Acres Lot
$559,700 Zestimate®
$189/sqft
$3,379 Estimated rent
Home value
$559,700
$526,000 - $599,000
$3,379/mo
Zestimate® history
Loading...
Owner options
Explore your selling options
What's special
Beautiful 3-4 Bedroom, 2.5 Bath classic home is set on a mature .67 acre lot in the desirable Overlook Farms neighborhood & Greendale School District. Long-term owner has maintained and updated the extremely spacious & stylish residence both inside and out. Impressive living spaces are highlighted by the sun drenched Living Room w/ corner windows and an adjacent Dining Room w/ built-in buffet; Gourmet Chef's Kitchen w/ Painted Cabinets and Showroom quality amenities, and the inviting Family Room, complete with Stone Fireplace & access to the private Brick Paver Patio. Upper level features the Master Bedroom suite w/ its own Bathroom w/ a Walk-in Tile Shower; and 2 additional Bedrooms and Full Bath. Lower Level wows you w/ the Den/Bedroom #4 plus a huge finished Rec Room in the basement.
Zillow last checked: 8 hours ago
Listing updated: June 04, 2024 at 02:43am
Listed by:
Scott Heyerdahl 262-719-6970,
First Weber Inc - Delafield
Bought with:
Amanda R Raffaele
Source: WIREX MLS,MLS#: 1869743 Originating MLS: Metro MLS
Originating MLS: Metro MLS
Facts & features
Interior
Bedrooms & bathrooms
- Bedrooms: 3
- Bathrooms: 3
- Full bathrooms: 2
- 1/2 bathrooms: 1
Primary bedroom
- Level: Upper
- Area: 210
- Dimensions: 15 x 14
Bedroom 2
- Level: Upper
- Area: 143
- Dimensions: 13 x 11
Bedroom 3
- Level: Upper
- Area: 121
- Dimensions: 11 x 11
Bathroom
- Features: Tub Only, Ceramic Tile, Master Bedroom Bath: Walk-In Shower, Master Bedroom Bath, Shower Over Tub, Shower Stall
Dining room
- Level: Main
- Area: 143
- Dimensions: 13 x 11
Family room
- Level: Lower
- Area: 240
- Dimensions: 16 x 15
Kitchen
- Level: Main
- Area: 204
- Dimensions: 17 x 12
Living room
- Level: Main
- Area: 240
- Dimensions: 20 x 12
Office
- Level: Lower
- Area: 144
- Dimensions: 16 x 9
Heating
- Natural Gas, Radiant/Hot Water
Cooling
- Central Air
Appliances
- Included: Cooktop, Dishwasher, Dryer, Oven, Refrigerator, Washer
Features
- High Speed Internet, Kitchen Island
- Basement: Block,Finished,Full,Sump Pump
Interior area
- Total structure area: 2,718
- Total interior livable area: 2,718 sqft
- Finished area above ground: 2,278
- Finished area below ground: 440
Property
Parking
- Total spaces: 2
- Parking features: Garage Door Opener, Attached, 2 Car, 1 Space
- Attached garage spaces: 2
Features
- Levels: Tri-Level
- Patio & porch: Patio
Lot
- Size: 0.67 Acres
- Dimensions: .665 Acres
Details
- Parcel number: 6970056000
- Zoning: Residential
Construction
Type & style
- Home type: SingleFamily
- Architectural style: Other
- Property subtype: Single Family Residence
Materials
- Brick, Brick/Stone, Vinyl Siding
Condition
- 21+ Years
- New construction: No
- Year built: 1966
Utilities & green energy
- Sewer: Public Sewer
- Water: Public
- Utilities for property: Cable Available
Community & neighborhood
Location
- Region: Greendale
- Subdivision: Overlook Farms
- Municipality: Greendale
Price history
| Date | Event | Price |
|---|---|---|
| 5/31/2024 | Sold | $515,000+6.2%$189/sqft |
Source: | ||
| 4/8/2024 | Contingent | $485,000$178/sqft |
Source: | ||
| 4/4/2024 | Listed for sale | $485,000$178/sqft |
Source: | ||
Public tax history
| Year | Property taxes | Tax assessment |
|---|---|---|
| 2022 | $7,653 -9.7% | $307,100 |
| 2021 | $8,471 | $307,100 |
| 2020 | $8,471 -0.2% | $307,100 |
Find assessor info on the county website
Neighborhood: 53129
Nearby schools
GreatSchools rating
- 10/10Canterbury Elementary SchoolGrades: PK-5Distance: 0.8 mi
- 8/10Greendale Middle SchoolGrades: 6-8Distance: 0.9 mi
- 7/10Greendale High SchoolGrades: 9-12Distance: 0.6 mi
Schools provided by the listing agent
- Elementary: Canterbury
- Middle: Greendale
- High: Greendale
- District: Greendale
Source: WIREX MLS. This data may not be complete. We recommend contacting the local school district to confirm school assignments for this home.

Get pre-qualified for a loan
At Zillow Home Loans, we can pre-qualify you in as little as 5 minutes with no impact to your credit score.An equal housing lender. NMLS #10287.
Sell for more on Zillow
Get a free Zillow Showcase℠ listing and you could sell for .
$559,700
2% more+ $11,194
With Zillow Showcase(estimated)
$570,894
