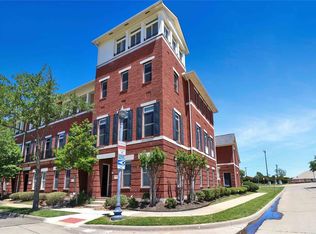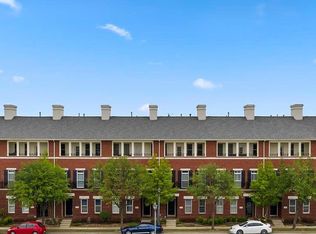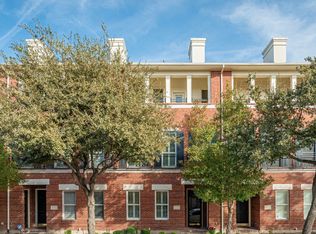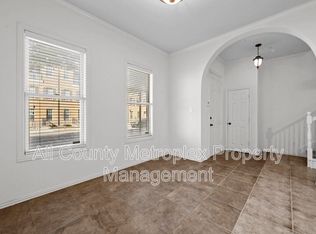Sold on 09/04/25
Price Unknown
8210 Library St, Frisco, TX 75034
3beds
2,781sqft
Townhouse, Duplex
Built in 2002
1,742.4 Square Feet Lot
$504,400 Zestimate®
$--/sqft
$3,759 Estimated rent
Home value
$504,400
$479,000 - $530,000
$3,759/mo
Zestimate® history
Loading...
Owner options
Explore your selling options
What's special
Spacious 3-Story Townhome in the Heart of Frisco Square!
Welcome to this beautifully updated 3-bedroom, 3 full bath, 2 half bath townhome offering 2,781 square feet of stylish, functional living space—perfect for a young or small family, first-time homebuyer, or single professional. Ideally located in vibrant Frisco Square, you’ll be just steps from dining, shopping, entertainment, and enjoy easy access to the Dallas North Tollway and top-rated Frisco ISD schools.
Step inside to find fresh paint throughout, newly installed flooring and baseboards, and thoughtfully renovated half bathrooms. The spacious main level features a welcoming courtyard, generous living and dining areas, and an updated fireplace. On the second floor, you’ll find two bedrooms with a Jack and Jill bathroom, plus an oversized game room-flex space—perfect for a second living area, playroom, or home office.
The third level is home to the private primary suite, complete with a balcony, spacious en-suite bath, and ample closet space. Additional upgrades include water softener, new tile in bathrooms and laundry room, updated carpet on stairs, and a freshly painted garage.
With a smart layout spanning three stories and multiple flexible living areas, this home offers versatility, privacy, and charm in one of Frisco’s most walkable and desirable communities.
Don’t miss your chance to own a turnkey townhome in the heart of it all!
Zillow last checked: 8 hours ago
Listing updated: September 05, 2025 at 07:34am
Listed by:
Annie Dillard 0708189 972-740-7171,
Coldwell Banker Apex, REALTORS 972-776-6200
Bought with:
David Short
Allie Beth Allman & Assoc.
Source: NTREIS,MLS#: 21017220
Facts & features
Interior
Bedrooms & bathrooms
- Bedrooms: 3
- Bathrooms: 5
- Full bathrooms: 3
- 1/2 bathrooms: 2
Primary bedroom
- Features: Ceiling Fan(s), Dual Sinks, En Suite Bathroom, Garden Tub/Roman Tub, Walk-In Closet(s)
- Level: Third
- Dimensions: 16 x 18
Bedroom
- Features: Ceiling Fan(s), Walk-In Closet(s)
- Level: Second
- Dimensions: 11 x 13
Bedroom
- Features: Ceiling Fan(s), Walk-In Closet(s)
- Level: Second
- Dimensions: 12 x 13
Primary bathroom
- Level: Third
- Dimensions: 6 x 6
Dining room
- Level: First
- Dimensions: 10 x 12
Other
- Level: Second
- Dimensions: 1 x 1
Game room
- Level: Second
- Dimensions: 20 x 16
Half bath
- Level: First
- Dimensions: 1 x 1
Half bath
- Level: Second
- Dimensions: 1 x 1
Kitchen
- Level: First
- Dimensions: 11 x 12
Living room
- Features: Ceiling Fan(s), Fireplace
- Level: First
- Dimensions: 13 x 18
Utility room
- Level: First
- Dimensions: 8 x 7
Heating
- Electric, Fireplace(s)
Cooling
- Central Air, Ceiling Fan(s)
Appliances
- Included: Dishwasher, Electric Cooktop, Electric Oven, Disposal, Microwave, Water Softener
- Laundry: Washer Hookup, Dryer Hookup, Laundry in Utility Room
Features
- High Speed Internet, Multiple Staircases, Open Floorplan, Cable TV
- Flooring: Carpet, Luxury Vinyl Plank, Tile
- Has basement: No
- Number of fireplaces: 1
- Fireplace features: Gas
Interior area
- Total interior livable area: 2,781 sqft
Property
Parking
- Total spaces: 2
- Parking features: Garage
- Attached garage spaces: 2
Features
- Levels: Three Or More
- Stories: 3
- Patio & porch: Balcony
- Exterior features: Balcony, Courtyard
- Pool features: None
Lot
- Size: 1,742 sqft
- Features: Interior Lot
Details
- Parcel number: R49810F800901
Construction
Type & style
- Home type: SingleFamily
- Architectural style: Contemporary/Modern,Traditional
- Property subtype: Townhouse, Duplex
- Attached to another structure: Yes
Materials
- Brick
- Foundation: Slab
- Roof: Composition
Condition
- Year built: 2002
Utilities & green energy
- Sewer: Public Sewer
- Water: Public
- Utilities for property: Natural Gas Available, Sewer Available, Separate Meters, Water Available, Cable Available
Community & neighborhood
Security
- Security features: Smoke Detector(s)
Community
- Community features: Curbs, Sidewalks
Location
- Region: Frisco
- Subdivision: Frisco Square Ph 1
HOA & financial
HOA
- Has HOA: Yes
- HOA fee: $2,200 annually
- Amenities included: Maintenance Front Yard
- Services included: Maintenance Grounds
- Association name: CMA Mgmt, Plano TX
- Association phone: 972-943-2800
Other
Other facts
- Listing terms: Cash,Conventional,FHA,VA Loan
Price history
| Date | Event | Price |
|---|---|---|
| 9/4/2025 | Sold | -- |
Source: NTREIS #21017220 | ||
| 8/2/2025 | Pending sale | $510,000$183/sqft |
Source: | ||
| 8/2/2025 | Contingent | $510,000$183/sqft |
Source: NTREIS #21017220 | ||
| 7/31/2025 | Listed for sale | $510,000+75.9%$183/sqft |
Source: NTREIS #21017220 | ||
| 9/9/2021 | Sold | -- |
Source: NTREIS #14597894 | ||
Public tax history
| Year | Property taxes | Tax assessment |
|---|---|---|
| 2025 | -- | $507,880 +8.6% |
| 2024 | $6,536 +15% | $467,716 +10% |
| 2023 | $5,684 -13.7% | $425,196 +10% |
Find assessor info on the county website
Neighborhood: 75034
Nearby schools
GreatSchools rating
- 7/10Bright AcademyGrades: K-5Distance: 1.2 mi
- 6/10Staley Middle SchoolGrades: 6-8Distance: 0.9 mi
- 7/10Frisco High SchoolGrades: 9-12Distance: 1.4 mi
Schools provided by the listing agent
- Elementary: Bright
- Middle: Staley
- High: Frisco
- District: Frisco ISD
Source: NTREIS. This data may not be complete. We recommend contacting the local school district to confirm school assignments for this home.
Get a cash offer in 3 minutes
Find out how much your home could sell for in as little as 3 minutes with a no-obligation cash offer.
Estimated market value
$504,400
Get a cash offer in 3 minutes
Find out how much your home could sell for in as little as 3 minutes with a no-obligation cash offer.
Estimated market value
$504,400



