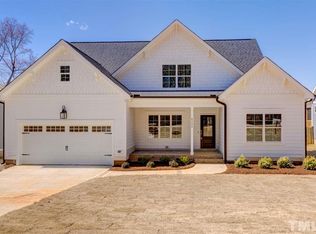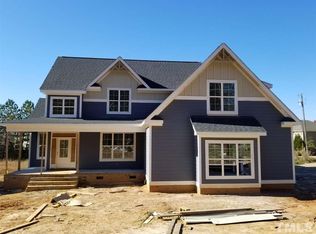Dogs, Pool, and Land lovers delight! You will love this CARY location flat yard that can be fenced! Gorgeous 4 BR, 3 1/2 Bath NEW CONSTRUCTION w/open floor plan & 1st fl Master. Kitchen w/white cabinets, granite counter, bar seating, SS appliances + LP gas cooking. Engineered hardwoods in main areas. 2 car garage + attic stg. Near great schools, shopping, new Library, and Middle Creek Park. Cary water and Sewer and NO HOA or Restrictive Covenants! Close to shopping, parks, lakes, golf, and all!
This property is off market, which means it's not currently listed for sale or rent on Zillow. This may be different from what's available on other websites or public sources.

