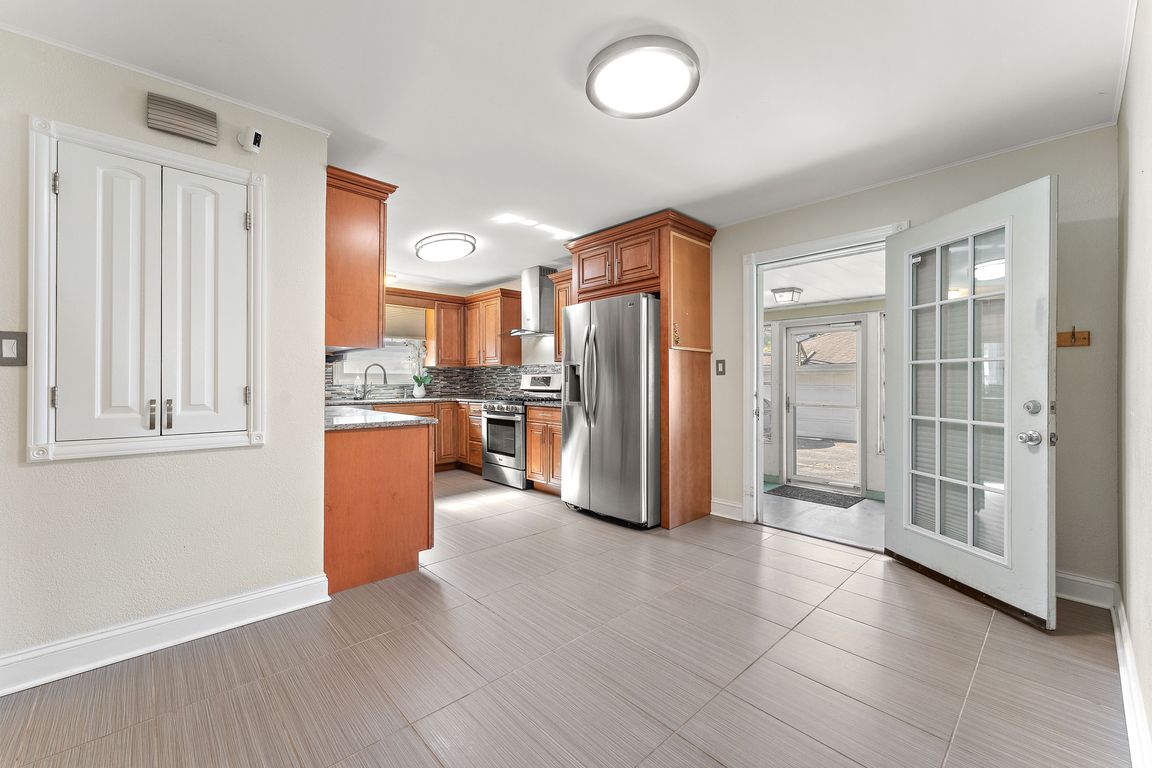Open: Sat 12pm-2pm

Active
$349,999
3beds
2,944sqft
8210 Northcote Ave, Munster, IN 46321
3beds
2,944sqft
Single family residence
Built in 1954
8,698 sqft
2 Garage spaces
$119 price/sqft
What's special
Modern amenitiesFull basementCozy fireplaceClassic charmInviting additional sunroomPrime locationCustom ceiling
Discover this pristine brick and stone property nestled in a prime location in Munster, IN. Offering easy access to expressways, and a short commute to Chicago. Plenty of shopping, restaurants, and activities to do nearby! With updated bathrooms and a full basement, this residence combines modern amenities with classic charm. The ...
- 3 days |
- 1,100 |
- 71 |
Likely to sell faster than
Source: NIRA,MLS#: 830270
Travel times
Living Room
Kitchen
Primary Bedroom
Zillow last checked: 8 hours ago
Listing updated: November 06, 2025 at 10:55am
Listed by:
Jamie Smith,
Better Homes and Gardens Real 219-999-8990,
Stefano Belmonte,
Better Homes and Gardens Real
Source: NIRA,MLS#: 830270
Facts & features
Interior
Bedrooms & bathrooms
- Bedrooms: 3
- Bathrooms: 2
- Full bathrooms: 1
- 3/4 bathrooms: 1
Rooms
- Room types: Bedroom 2, Primary Bedroom, Living Room, Laundry, Kitchen, Dining Room, Bedroom 3
Primary bedroom
- Area: 216
- Dimensions: 18.0 x 12.0
Bedroom 2
- Area: 182
- Dimensions: 14.0 x 13.0
Bedroom 3
- Area: 154
- Dimensions: 14.0 x 11.0
Dining room
- Area: 117
- Dimensions: 13.0 x 9.0
Kitchen
- Area: 110
- Dimensions: 10.0 x 11.0
Laundry
- Area: 80
- Dimensions: 10.0 x 8.0
Living room
- Area: 330
- Dimensions: 22.0 x 15.0
Sunroom
- Area: 216
- Dimensions: 8.0 x 27.0
Heating
- Forced Air, Natural Gas
Appliances
- Included: Dryer, Washer, Stainless Steel Appliance(s), Range Hood, Refrigerator, Microwave, Gas Water Heater, Dishwasher
Features
- Ceiling Fan(s), Stone Counters, Soaking Tub, Pantry, Open Floorplan, Granite Counters, Entrance Foyer, Double Vanity
- Basement: Daylight,Storage Space,Sump Pump,Full
- Number of fireplaces: 1
- Fireplace features: Gas, Living Room
Interior area
- Total structure area: 2,944
- Total interior livable area: 2,944 sqft
- Finished area above ground: 1,472
Property
Parking
- Total spaces: 2
- Parking features: Detached, Driveway
- Garage spaces: 2
- Has uncovered spaces: Yes
Features
- Levels: One
- Patio & porch: Covered, Front Porch
- Exterior features: Lighting, Storage, Rain Gutters, Private Yard
- Pool features: None
- Fencing: Back Yard,Partial
- Has view: Yes
- View description: Neighborhood
Lot
- Size: 8,698.93 Square Feet
- Features: Back Yard, Rectangular Lot, Paved, Landscaped, Front Yard
Details
- Parcel number: 450720104023000027
- Special conditions: Standard,None
Construction
Type & style
- Home type: SingleFamily
- Property subtype: Single Family Residence
Condition
- New construction: No
- Year built: 1954
Utilities & green energy
- Sewer: Public Sewer
- Water: Public
Community & HOA
Community
- Subdivision: Wicker Park
HOA
- Has HOA: No
Location
- Region: Munster
Financial & listing details
- Price per square foot: $119/sqft
- Tax assessed value: $284,500
- Annual tax amount: $3,669
- Date on market: 11/3/2025
- Listing agreement: Exclusive Right To Sell
- Listing terms: Cash,Conventional