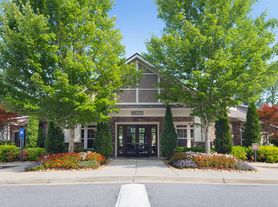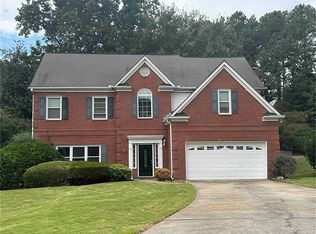4 SIde Brick House in PRESTIGIOUS St Marlo Country Club with 24 Hours Security Guard. This home featuring 4 beds & 4 baths with stunning view of park. On the main floor, the open concept living area designed for both relaxation and entertainment, featuring 2-story ceilings and large windows seamlessly flows into the breakfast area and gourmet kitchen. Gourmet kitchen with pantry and laundry room. Open Dining room and gathering room. Guest bedroom on the main floor. Upper level, Huge master suite with a spa-like bath, custom cabinetry, dual vanity, soaking tub, shower and walk-in closet. two additional bedroom with private full bath. Large backyard. 2-car garage. Enjoy the Community Amenities includes Swimming pool, Tennis Cours, Playground and Clubhouse. Great location! Owner request excellent credit score and 3x monthly rent income for qualify.
Listings identified with the FMLS IDX logo come from FMLS and are held by brokerage firms other than the owner of this website. The listing brokerage is identified in any listing details. Information is deemed reliable but is not guaranteed. 2025 First Multiple Listing Service, Inc.
House for rent
$3,990/mo
8210 Prestwick Cir, Duluth, GA 30097
4beds
3,561sqft
Price may not include required fees and charges.
Singlefamily
Available now
Cats, dogs OK
Central air
In kitchen laundry
Garage parking
Central, fireplace
What's special
Large backyardStunning view of parkLarge windowsOpen dining roomBreakfast areaWalk-in closetSoaking tub
- 4 days |
- -- |
- -- |
Travel times
Looking to buy when your lease ends?
Consider a first-time homebuyer savings account designed to grow your down payment with up to a 6% match & a competitive APY.
Facts & features
Interior
Bedrooms & bathrooms
- Bedrooms: 4
- Bathrooms: 4
- Full bathrooms: 4
Heating
- Central, Fireplace
Cooling
- Central Air
Appliances
- Included: Dishwasher, Disposal, Dryer, Microwave, Range, Refrigerator, Stove, Washer
- Laundry: In Kitchen, In Unit, Main Level
Features
- Bookcases, Double Vanity, Entrance Foyer, High Ceilings 9 ft Main, High Ceilings 9 ft Upper, Walk In Closet
- Flooring: Carpet, Hardwood
- Has basement: Yes
- Has fireplace: Yes
Interior area
- Total interior livable area: 3,561 sqft
Video & virtual tour
Property
Parking
- Parking features: Driveway, Garage, Covered
- Has garage: Yes
- Details: Contact manager
Features
- Stories: 2
- Exterior features: Contact manager
Details
- Parcel number: 162531
Construction
Type & style
- Home type: SingleFamily
- Property subtype: SingleFamily
Materials
- Roof: Shake Shingle
Condition
- Year built: 2011
Community & HOA
Community
- Features: Clubhouse, Playground, Tennis Court(s)
- Security: Gated Community
HOA
- Amenities included: Tennis Court(s)
Location
- Region: Duluth
Financial & listing details
- Lease term: 12 Months
Price history
| Date | Event | Price |
|---|---|---|
| 11/13/2025 | Listed for rent | $3,990$1/sqft |
Source: FMLS GA #7681304 | ||
| 9/8/2017 | Sold | $670,000+39.3%$188/sqft |
Source: Public Record | ||
| 5/18/2011 | Sold | $480,900-1.5%$135/sqft |
Source: Public Record | ||
| 2/26/2011 | Listed for sale | $488,150+171.2%$137/sqft |
Source: Peachtree Property Group #4150507 | ||
| 8/31/2010 | Sold | $180,000$51/sqft |
Source: Public Record | ||

