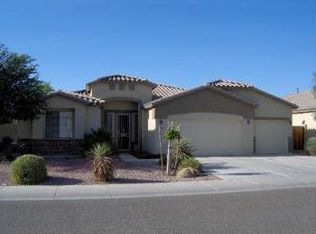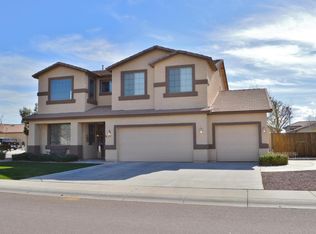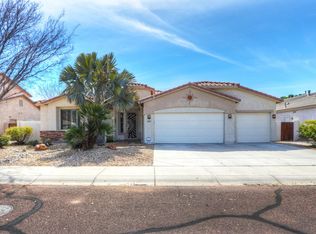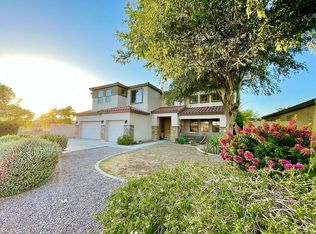Sold for $575,000
$575,000
8210 W Wethersfield Rd, Peoria, AZ 85381
4beds
3baths
2,527sqft
Single Family Residence
Built in 2003
9,232 Square Feet Lot
$575,100 Zestimate®
$228/sqft
$2,586 Estimated rent
Home value
$575,100
$523,000 - $627,000
$2,586/mo
Zestimate® history
Loading...
Owner options
Explore your selling options
What's special
Discover this charming home in the heart of Peoria's sought-after neighborhood. This meticulously maintained corner lot home on 9,232 sqft lot offers the perfect blend of comfort and style with an open floor plan bathed in natural light. Entertain with ease in the spacious kitchen featuring upgraded appliances and ample counter space. The luxurious primary suite provides a peaceful retreat, while the generous backyard features a refreshing solar heated saltwater pool perfect for Arizona summers. Plenty of space and endless possibilities for relaxation and entertainment including spacious side yard behind the RV Gate to store all your toys! Located minutes from upscale Park West Shopping center, the vibrant P83 Entertainment District, and Arrowhead Towne Center mall. Sports enthusiasts will appreciate the proximity to Peoria Sports Complex, while outdoor lovers can enjoy Rio Vista Park and Lake Pleasant.With top-rated Peoria Unified schools, excellent healthcare options, and easy access to Loop 101, this location offers the perfect balance of convenience and recreation.
Zillow last checked: 8 hours ago
Listing updated: September 10, 2025 at 11:39am
Listed by:
Monique Walker 602-833-4688,
RE/MAX Excalibur
Bought with:
Manuel Celaya, SA668214000
Realty ONE Group
Source: ARMLS,MLS#: 6865546

Facts & features
Interior
Bedrooms & bathrooms
- Bedrooms: 4
- Bathrooms: 3
Heating
- Natural Gas
Cooling
- Central Air, Ceiling Fan(s)
Features
- High Speed Internet, Double Vanity, Master Downstairs, Eat-in Kitchen, 9+ Flat Ceilings, Full Bth Master Bdrm, Separate Shwr & Tub
- Flooring: Tile
- Windows: Solar Screens, Double Pane Windows
- Has basement: No
- Has fireplace: Yes
- Fireplace features: Family Room, Gas
Interior area
- Total structure area: 2,527
- Total interior livable area: 2,527 sqft
Property
Parking
- Total spaces: 9
- Parking features: RV Gate, Garage Door Opener, Direct Access
- Garage spaces: 3
- Carport spaces: 3
- Covered spaces: 6
- Uncovered spaces: 3
Accessibility
- Accessibility features: Bath Grab Bars
Features
- Stories: 1
- Patio & porch: Covered
- Exterior features: Built-in Barbecue
- Has private pool: Yes
- Pool features: Play Pool
- Spa features: None
- Fencing: Block
Lot
- Size: 9,232 sqft
- Features: Desert Back, Desert Front, Auto Timer H2O Front, Auto Timer H2O Back
Details
- Parcel number: 23115482
Construction
Type & style
- Home type: SingleFamily
- Property subtype: Single Family Residence
Materials
- Stucco, Wood Frame, Painted
- Roof: Tile,Concrete
Condition
- Year built: 2003
Details
- Builder name: BECKER HOMES
Utilities & green energy
- Sewer: Public Sewer
- Water: City Water
Green energy
- Water conservation: Recirculation Pump
Community & neighborhood
Location
- Region: Peoria
- Subdivision: TWIN PALMS
HOA & financial
HOA
- Has HOA: Yes
- HOA fee: $50 monthly
- Services included: Maintenance Grounds
- Association name: Twin Palms HOA
- Association phone: 623-977-3860
Other
Other facts
- Listing terms: Cash,Conventional,FHA,VA Loan
- Ownership: Fee Simple
Price history
| Date | Event | Price |
|---|---|---|
| 9/10/2025 | Sold | $575,000$228/sqft |
Source: | ||
| 8/12/2025 | Pending sale | $575,000$228/sqft |
Source: | ||
| 7/7/2025 | Price change | $575,000-4%$228/sqft |
Source: | ||
| 6/14/2025 | Price change | $599,000-2.6%$237/sqft |
Source: | ||
| 5/13/2025 | Listed for sale | $615,000+61.4%$243/sqft |
Source: | ||
Public tax history
| Year | Property taxes | Tax assessment |
|---|---|---|
| 2025 | $2,443 +2.8% | $51,550 +0.4% |
| 2024 | $2,376 -19.9% | $51,330 +71.8% |
| 2023 | $2,966 +0.2% | $29,879 -14% |
Find assessor info on the county website
Neighborhood: 85381
Nearby schools
GreatSchools rating
- 7/10Oasis Elementary SchoolGrades: PK-8Distance: 0.6 mi
- 9/10Centennial High SchoolGrades: 9-12Distance: 1.4 mi
Schools provided by the listing agent
- Elementary: Oasis Elementary School
- Middle: Oasis Elementary School
- High: Centennial High School
- District: Peoria Unified School District
Source: ARMLS. This data may not be complete. We recommend contacting the local school district to confirm school assignments for this home.
Get a cash offer in 3 minutes
Find out how much your home could sell for in as little as 3 minutes with a no-obligation cash offer.
Estimated market value$575,100
Get a cash offer in 3 minutes
Find out how much your home could sell for in as little as 3 minutes with a no-obligation cash offer.
Estimated market value
$575,100



