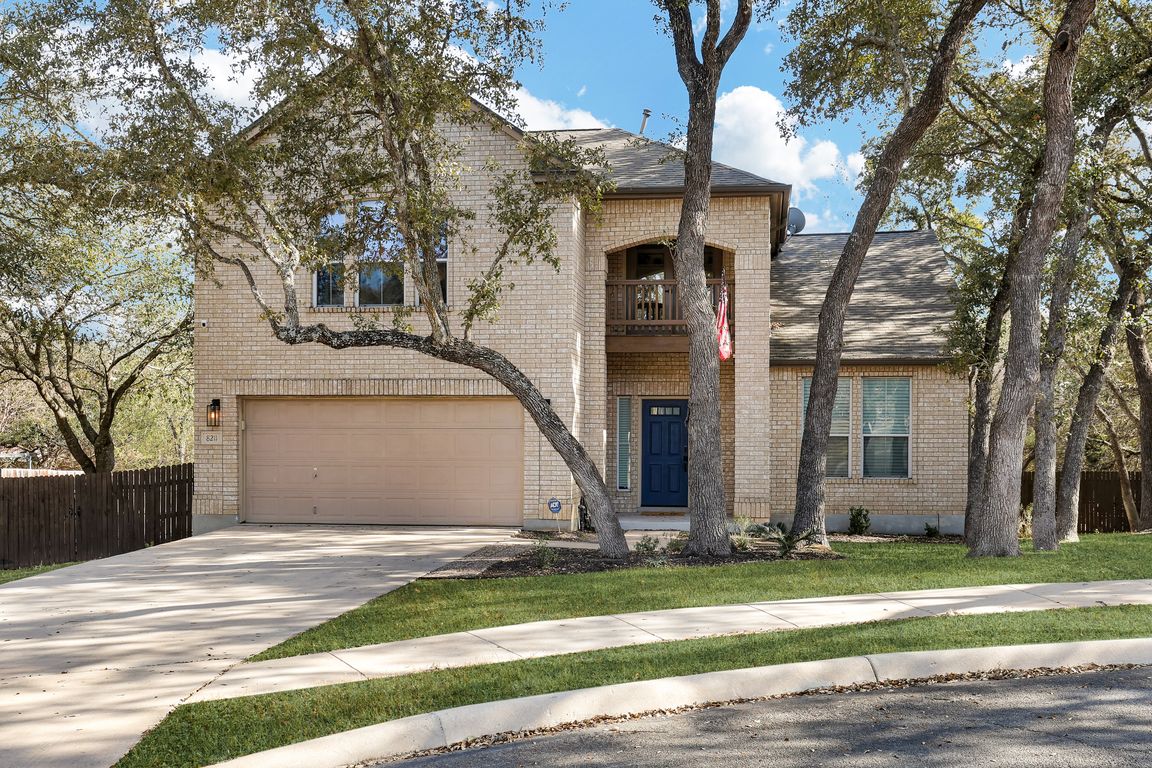
Under contract
$409,500
3beds
2,275sqft
8211 Brightstone, San Antonio, TX 78250
3beds
2,275sqft
Single family residence
Built in 2001
0.30 Acres
2 Garage spaces
$180 price/sqft
What's special
Modern finishesPrivate backyard oasisPrivate lotUpdated appliancesAbundant natural lightIncredible outdoor living spaceQuiet cul de sac
Welcome to 8211 Brightstone, a beautifully remodeled 3-bedroom, 2.5-bath home nestled on a private lot at the end of a quiet cul de sac in a highly sought-after San Antonio neighborhood. This exceptional property backs up to a green belt, offering unparalleled privacy. Meticulously maintained and thoughtfully updated over the past ...
- 36 days
- on Zillow |
- 1,481 |
- 135 |
Source: SABOR,MLS#: 1882719
Travel times
Kitchen
Living Room
Primary Bedroom
Zillow last checked: 7 hours ago
Listing updated: August 14, 2025 at 02:47pm
Listed by:
Krista Upham TREC #469277 (210) 884-5276,
Legacy Broker Group
Source: SABOR,MLS#: 1882719
Facts & features
Interior
Bedrooms & bathrooms
- Bedrooms: 3
- Bathrooms: 3
- Full bathrooms: 2
- 1/2 bathrooms: 1
Primary bedroom
- Features: Split, Walk-In Closet(s), Ceiling Fan(s), Full Bath
- Area: 240
- Dimensions: 15 x 16
Bedroom 2
- Area: 187
- Dimensions: 11 x 17
Bedroom 3
- Area: 144
- Dimensions: 12 x 12
Primary bathroom
- Features: Tub/Shower Separate, Shower Only, Double Vanity
- Area: 88
- Dimensions: 8 x 11
Dining room
- Area: 132
- Dimensions: 11 x 12
Kitchen
- Area: 198
- Dimensions: 11 x 18
Living room
- Area: 272
- Dimensions: 16 x 17
Heating
- Central, Natural Gas
Cooling
- Ceiling Fan(s), Central Air
Appliances
- Included: Microwave, Range, Dishwasher, Electric Cooktop
- Laundry: Main Level, Lower Level, Washer Hookup, Dryer Connection
Features
- Two Living Area, Separate Dining Room, Eat-in Kitchen, Two Eating Areas, Breakfast Bar, Pantry, Game Room, Utility Room Inside, High Ceilings, Open Floorplan, High Speed Internet, Master Downstairs, Ceiling Fan(s)
- Flooring: Carpet, Ceramic Tile, Wood
- Doors: Storm Door(s)
- Windows: Double Pane Windows, Window Coverings
- Has basement: No
- Number of fireplaces: 1
- Fireplace features: One, Living Room, Gas Logs Included, Wood Burning, Gas
Interior area
- Total structure area: 2,275
- Total interior livable area: 2,275 sqft
Property
Parking
- Total spaces: 2
- Parking features: Two Car Garage, Garage Door Opener
- Garage spaces: 2
Accessibility
- Accessibility features: Level Lot, Level Drive, First Floor Bath, Full Bath/Bed on 1st Flr, First Floor Bedroom, Stall Shower
Features
- Levels: Two
- Stories: 2
- Pool features: None
Lot
- Size: 0.3 Acres
Details
- Parcel number: 185530010030
Construction
Type & style
- Home type: SingleFamily
- Property subtype: Single Family Residence
Materials
- Brick, 3 Sides Masonry, Siding
- Foundation: Slab
- Roof: Composition
Condition
- Pre-Owned
- New construction: No
- Year built: 2001
Utilities & green energy
- Electric: CPS
- Gas: CPS
- Sewer: SAWS, Sewer System
- Water: SAWS, Water System
- Utilities for property: Cable Available
Community & HOA
Community
- Features: None
- Subdivision: Village In The Woods
Location
- Region: San Antonio
Financial & listing details
- Price per square foot: $180/sqft
- Tax assessed value: $340,000
- Annual tax amount: $7,785
- Price range: $409.5K - $409.5K
- Date on market: 7/10/2025
- Listing terms: Conventional,FHA,VA Loan,Cash