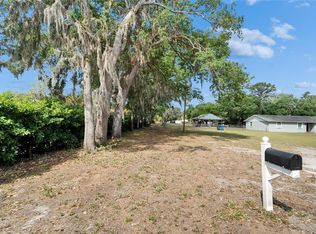Sold for $380,000
$380,000
8211 Edison Rd, Lithia, FL 33547
3beds
1,893sqft
Single Family Residence
Built in 1982
1.07 Acres Lot
$373,700 Zestimate®
$201/sqft
$2,418 Estimated rent
Home value
$373,700
$344,000 - $407,000
$2,418/mo
Zestimate® history
Loading...
Owner options
Explore your selling options
What's special
Nestled on a sprawling 1+ acre lot, this beautifully updated 3-bedroom, 2-bathroom home welcomes you with modern elegance and a thoughtfully designed split floor plan, balancing privacy and connectivity. The primary suite stands apart from the secondary bedrooms, offering a serene retreat, while the open living spaces flow effortlessly into one another, creating an inviting atmosphere for daily life and gatherings. Every detail has been curated for move-in readiness, from fresh updates to functional layouts, ensuring comfort and style from the moment you arrive. Step through any of the multiple access points—from the living room, dining area and discover the screened-in back lanai, a tranquil oasis perfect for savoring morning coffee or hosting evening soirées under the stars. Beyond the lanai lies an expansive, fully fenced yard where children and pets can roam freely, surrounded by the peace and privacy of your own acreage. Imagine the possibilities of adding a spacious barn or shed to store boats, tools, or craft your ultimate workshop—a canvas waiting for your vision. For those seeking even more space, the adjacent vacant lot at 8209 Edison Road (offered separately but owned by the same family) presents a rare opportunity to expand your domain. Whether you dream of a sprawling garden, extended recreational space, or a future investment, this dual-property potential adds unparalleled flexibility to your plans. Conveniently positioned in the heart of Lithia, this home harmonizes the quiet charm of country living with effortless access to urban excitement. Within a short 30-minute drive to Tampa’s bustling dining and cultural scenes or 45 minutes to Orlando’s world-famous attractions, you’ll enjoy the best of both worlds. Picture weekends spent exploring city adventures or unwinding in your private backyard sanctuary, all while surrounded by the natural beauty of Florida’s landscape. This is more than a home—it’s a lifestyle opportunity. Don’t miss your chance to own a slice of serene acreage with endless potential. Reach out today to schedule a private showing and let your imagination take root in this idyllic setting. Your dream of space, privacy, and modern comfort awaits!
Zillow last checked: 8 hours ago
Listing updated: June 09, 2025 at 06:47pm
Listing Provided by:
Dorjan Arapi 727-916-1153,
DALTON WADE INC 888-668-8283
Bought with:
Stephanie Leon, 3528564
RHODES REALTY GROUP, LLC
Source: Stellar MLS,MLS#: TB8366511 Originating MLS: Suncoast Tampa
Originating MLS: Suncoast Tampa

Facts & features
Interior
Bedrooms & bathrooms
- Bedrooms: 3
- Bathrooms: 2
- Full bathrooms: 2
Primary bedroom
- Features: Built-in Closet
- Level: First
- Area: 268.5 Square Feet
- Dimensions: 17.9x15
Bedroom 1
- Features: Built-in Closet
- Level: First
- Area: 137.55 Square Feet
- Dimensions: 10.5x13.1
Bedroom 2
- Features: Built-in Closet
- Level: First
- Area: 157.3 Square Feet
- Dimensions: 12.1x13
Primary bathroom
- Level: First
- Area: 95.46 Square Feet
- Dimensions: 11.1x8.6
Bathroom 1
- Level: First
- Area: 62.98 Square Feet
- Dimensions: 6.7x9.4
Balcony porch lanai
- Level: First
- Area: 204 Square Feet
- Dimensions: 20.4x10
Dining room
- Level: First
- Area: 102.48 Square Feet
- Dimensions: 8.4x12.2
Kitchen
- Level: First
- Area: 169.28 Square Feet
- Dimensions: 18.4x9.2
Laundry
- Level: First
- Area: 65.65 Square Feet
- Dimensions: 10.1x6.5
Living room
- Level: First
- Area: 417.07 Square Feet
- Dimensions: 23.3x17.9
Heating
- Central
Cooling
- Central Air
Appliances
- Included: Cooktop, Dishwasher, Dryer, Refrigerator, Washer
- Laundry: Inside
Features
- Eating Space In Kitchen, Living Room/Dining Room Combo, Open Floorplan, Solid Surface Counters, Solid Wood Cabinets
- Flooring: Tile
- Has fireplace: No
Interior area
- Total structure area: 1,893
- Total interior livable area: 1,893 sqft
Property
Features
- Levels: One
- Stories: 1
- Exterior features: Dog Run
Lot
- Size: 1.07 Acres
Details
- Parcel number: U143022ZZZ00000517700.0
- Zoning: AS-1
- Special conditions: None
Construction
Type & style
- Home type: SingleFamily
- Property subtype: Single Family Residence
Materials
- Block
- Foundation: Slab
- Roof: Shingle
Condition
- New construction: No
- Year built: 1982
Utilities & green energy
- Sewer: Septic Tank
- Water: Well
- Utilities for property: Electricity Connected, Sewer Connected
Community & neighborhood
Location
- Region: Lithia
- Subdivision: UNPLATTED
HOA & financial
HOA
- Has HOA: No
Other fees
- Pet fee: $0 monthly
Other financial information
- Total actual rent: 0
Other
Other facts
- Listing terms: Cash,Conventional,FHA,USDA Loan,VA Loan
- Ownership: Fee Simple
- Road surface type: Asphalt
Price history
| Date | Event | Price |
|---|---|---|
| 6/2/2025 | Sold | $380,000-2.6%$201/sqft |
Source: | ||
| 5/3/2025 | Pending sale | $390,000$206/sqft |
Source: | ||
| 4/5/2025 | Price change | $390,000-8.2%$206/sqft |
Source: | ||
| 3/31/2025 | Price change | $425,000-5.6%$225/sqft |
Source: | ||
| 3/19/2025 | Listed for sale | $450,000+757.1%$238/sqft |
Source: Owner Report a problem | ||
Public tax history
| Year | Property taxes | Tax assessment |
|---|---|---|
| 2024 | $3,089 +4.3% | $187,850 +3% |
| 2023 | $2,961 +5.9% | $182,379 +3% |
| 2022 | $2,796 +1.4% | $177,067 +3% |
Find assessor info on the county website
Neighborhood: 33547
Nearby schools
GreatSchools rating
- 4/10Pinecrest Elementary SchoolGrades: PK-5Distance: 4.8 mi
- 2/10Turkey Creek Middle SchoolGrades: 6-8Distance: 7.4 mi
- 4/10Durant High SchoolGrades: 9-12Distance: 5.9 mi
Get a cash offer in 3 minutes
Find out how much your home could sell for in as little as 3 minutes with a no-obligation cash offer.
Estimated market value$373,700
Get a cash offer in 3 minutes
Find out how much your home could sell for in as little as 3 minutes with a no-obligation cash offer.
Estimated market value
$373,700
