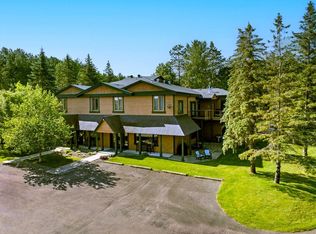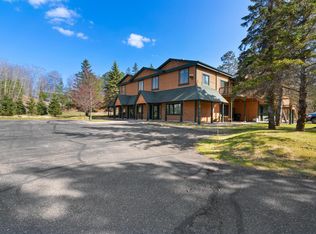BRAND NEW UP NORTH 2BR/2BA LAKE CONDO; 203 OF SHARED SHORELINE/LAKE MARGARET; DOCK; GREAT SUNSETS; YOUR OWN PRIVATE BOAT SLIP; COMFORT & EASE OF ONE LEVEL LIVING; OPEN FLOOR PLAN; WELCOMING KNOTTY PINE & LOG-ACCENTED INTERIOR; LARGE GREAT ROOM/LOG-BEAMED CEILING; HARDWOOD FLOORIN
This property is off market, which means it's not currently listed for sale or rent on Zillow. This may be different from what's available on other websites or public sources.


