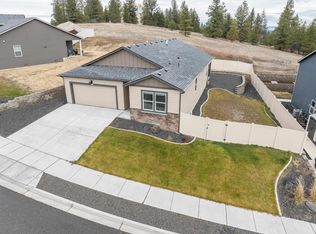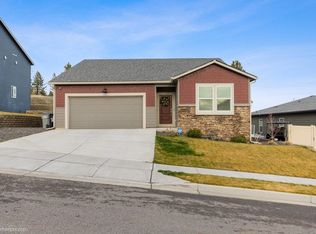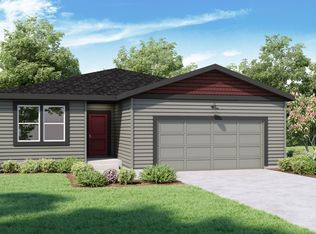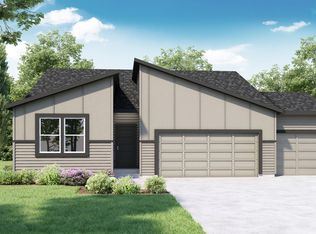The Cambridge offers open concept living with a kitchen, eating nook, living room and dining room on the main floor. This home provides ample space for entertaining your loved ones at the large, oversized kitchen island. Upstairs is an expansive suite boasting a large walk-in closet and an oversized en suite bathroom. Three additional bedrooms and a bonus space share a second bathroom. The laundry room is located upstairs for convenience. Model Home Located at 8218 S Allora Rd, open Wed-Sun 10-5
This property is off market, which means it's not currently listed for sale or rent on Zillow. This may be different from what's available on other websites or public sources.



