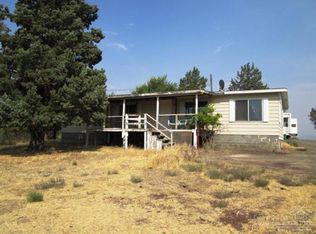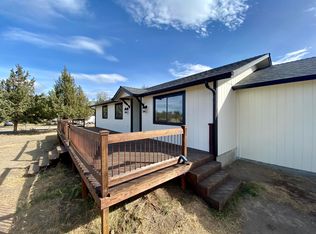Drastic Reduction For Quick Sale!I know you are out there. Not often you come across a home with so many possibilities in one package. Four bedrooms with master separation. Owner upgrades, bamboo flooring, counter tops, appliances. Three koi ponds with equipment room, 28'X40' 4 bay shop, 18'X30' equipped woodshop, great view of the Deschutes valley. Awesome patio with 60 foot summer/winter atrium. Racing pigeon stables that can easily be storage. There is so much here, bring your ideas and your imagination.
This property is off market, which means it's not currently listed for sale or rent on Zillow. This may be different from what's available on other websites or public sources.

