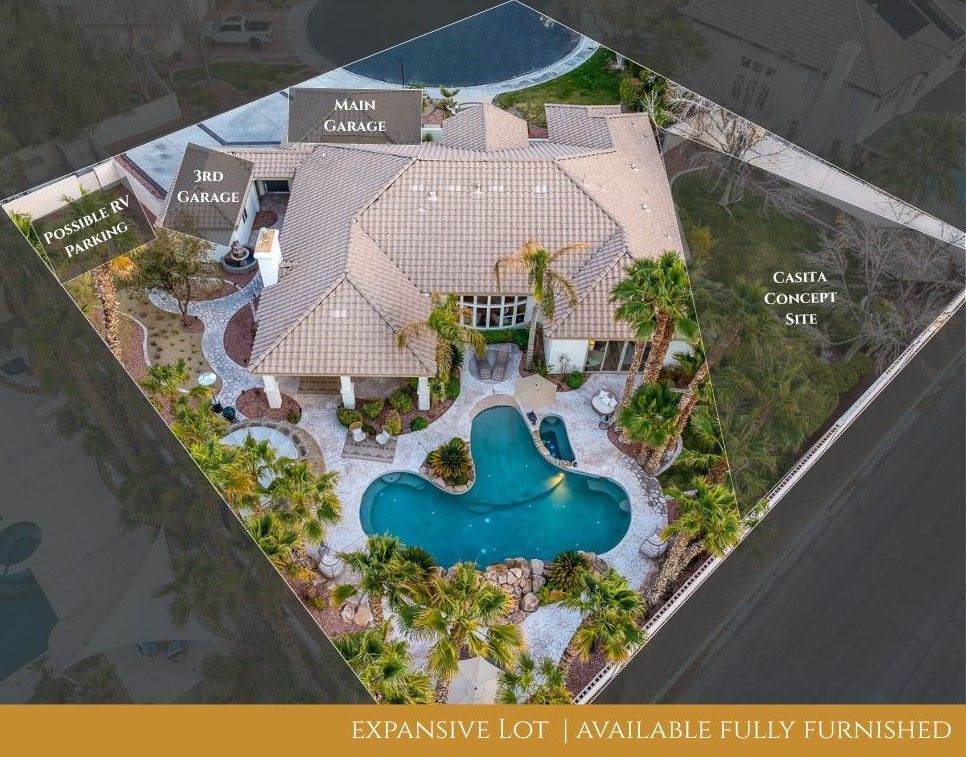
ActivePrice cut: $100K (6/16)
$1,800,000
4beds
3,211sqft
8211 Windsor Crest Ct, Las Vegas, NV 89123
4beds
3,211sqft
Single family residence
Built in 2000
0.45 Acres
3 Attached garage spaces
$561 price/sqft
$167 monthly HOA fee
What's special
Rv parkingModern designer kitchenResort-style retreatTropical oasisAll-drawer storageThree-car garagePoolside tiki bar
Location, location, location! This renovated Santa Barbara-style ranch home is in an exclusive 10-home gated community, just one mile from the Las Vegas Strip and minutes from Harry Reid International Airport, shopping, dining, and the upcoming Brightline West high-speed rail project. Professionally designed into a resort-style retreat, it features a modern ...
- 191 days
- on Zillow |
- 765 |
- 52 |
Source: LVR,MLS#: 2655965 Originating MLS: Greater Las Vegas Association of Realtors Inc
Originating MLS: Greater Las Vegas Association of Realtors Inc
Travel times
Kitchen
Family Room
Primary Bedroom
Living Room
Pantry
Zillow last checked: 7 hours ago
Listing updated: August 10, 2025 at 06:12pm
Listed by:
William Brauner S.0190583 (702)280-4597,
Luxury Homes of Las Vegas
Source: LVR,MLS#: 2655965 Originating MLS: Greater Las Vegas Association of Realtors Inc
Originating MLS: Greater Las Vegas Association of Realtors Inc
Facts & features
Interior
Bedrooms & bathrooms
- Bedrooms: 4
- Bathrooms: 3
- Full bathrooms: 2
- 1/2 bathrooms: 1
Primary bedroom
- Description: Ceiling Fan,Ceiling Light,Custom Closet,Sitting Room
- Dimensions: 21x17
Bedroom 2
- Description: Ceiling Fan,Ceiling Light,Closet
- Dimensions: 12x11
Bedroom 3
- Description: Ceiling Fan,Ceiling Light,Closet
- Dimensions: 12x14
Bedroom 4
- Description: Closet
- Dimensions: 11x14
Primary bathroom
- Description: Double Sink,Separate Shower,Separate Tub
Den
- Description: Ceiling Light
- Dimensions: 11x14
Dining room
- Description: Dining Area
- Dimensions: 10x10
Family room
- Description: Entertainment Center
- Dimensions: 15x30
Kitchen
- Description: Breakfast Bar/Counter,Butler Pantry,Custom Cabinets,Island,Lighting Recessed,Marble/Stone Countertops,Walk-in Pantry
- Dimensions: 10x24
Living room
- Description: Formal,Front
- Dimensions: 16x25
Heating
- Central, Gas
Cooling
- Central Air, Electric
Appliances
- Included: Built-In Electric Oven, Double Oven, Dryer, Gas Cooktop, Disposal, Microwave, Refrigerator, Wine Refrigerator, Washer
- Laundry: Electric Dryer Hookup, Gas Dryer Hookup, Main Level
Features
- Ceiling Fan(s), Primary Downstairs, Window Treatments
- Flooring: Carpet, Luxury Vinyl Plank
- Windows: Double Pane Windows, Window Treatments
- Number of fireplaces: 1
- Fireplace features: Family Room, Gas
Interior area
- Total structure area: 3,211
- Total interior livable area: 3,211 sqft
Video & virtual tour
Property
Parking
- Total spaces: 3
- Parking features: Attached, Garage, Private, RV Potential, RV Access/Parking
- Attached garage spaces: 3
Features
- Stories: 1
- Patio & porch: Covered, Patio, Porch
- Exterior features: Courtyard, Dog Run, Porch, Patio, Private Yard
- Has private pool: Yes
- Pool features: Heated, In Ground, Private
- Has spa: Yes
- Fencing: Block,Back Yard,Wrought Iron
Lot
- Size: 0.45 Acres
- Features: 1/4 to 1 Acre Lot, Desert Landscaping, Fruit Trees, Landscaped
Details
- Parcel number: 17716511005
- Zoning description: Single Family
- Horse amenities: None
Construction
Type & style
- Home type: SingleFamily
- Architectural style: One Story
- Property subtype: Single Family Residence
Materials
- Roof: Tile
Condition
- Resale
- Year built: 2000
Utilities & green energy
- Electric: Photovoltaics None
- Sewer: Public Sewer
- Water: Public
- Utilities for property: Underground Utilities
Green energy
- Energy efficient items: Windows
Community & HOA
Community
- Security: Gated Community
- Subdivision: Windsor Crest
HOA
- Has HOA: Yes
- Amenities included: Gated
- HOA fee: $167 monthly
- HOA name: Windsor Crest
- HOA phone: 702-851-7660
Location
- Region: Las Vegas
Financial & listing details
- Price per square foot: $561/sqft
- Tax assessed value: $733,800
- Annual tax amount: $3,846
- Date on market: 2/14/2025
- Listing agreement: Exclusive Right To Sell
- Listing terms: Cash,Conventional,VA Loan
- Ownership: Single Family Residential