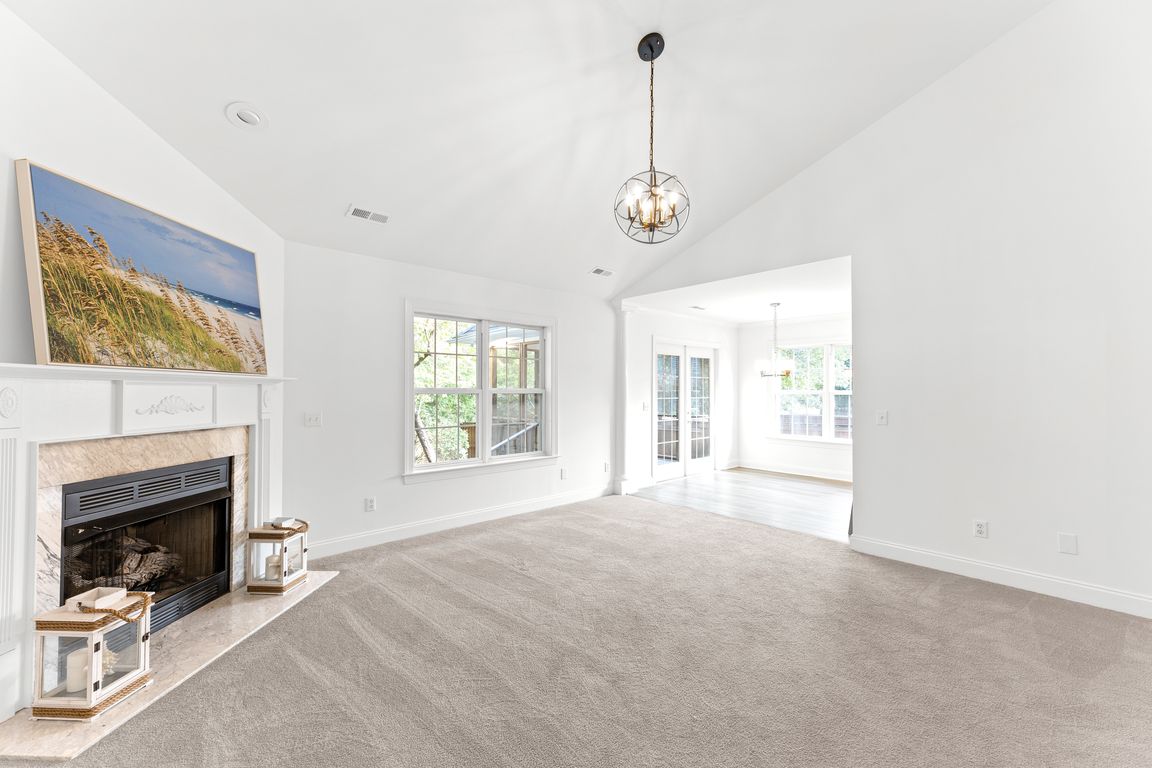
For sale
$485,000
4beds
1,863sqft
8212 Beddoes Drive, Wilmington, NC 28411
4beds
1,863sqft
Single family residence
Built in 2002
8,712 sqft
2 Attached garage spaces
$260 price/sqft
$1,682 annually HOA fee
What's special
Welcome to 8212 Beddoes Drive, located in the desirable Blue Point community. This well-maintained 1,863 sq ft home has a classic layout and offers the perfect opportunity for buyers looking to customize and update to their taste in a sought-after coastal neighborhood. Inside, the single-level floor plan features a spacious living room ...
- 3 days |
- 350 |
- 21 |
Likely to sell faster than
Source: Hive MLS,MLS#: 100536512
Travel times
Living Room
Kitchen
Primary Bedroom
Zillow last checked: 7 hours ago
Listing updated: October 16, 2025 at 10:35am
Listed by:
The Rising Tide Team 910-256-4503,
Intracoastal Realty Corp,
Sherri C Ingle 910-620-7178
Source: Hive MLS,MLS#: 100536512
Facts & features
Interior
Bedrooms & bathrooms
- Bedrooms: 4
- Bathrooms: 2
- Full bathrooms: 2
Primary bedroom
- Level: Main
- Area: 210
- Dimensions: 14.00 x 15.00
Bedroom 2
- Level: Main
- Area: 121
- Dimensions: 11.00 x 11.00
Bedroom 3
- Level: Main
- Area: 110
- Dimensions: 10.00 x 11.00
Bedroom 4
- Level: Upper
- Area: 228
- Dimensions: 12.00 x 19.00
Breakfast nook
- Level: Main
- Area: 100
- Dimensions: 10.00 x 10.00
Dining room
- Level: Main
- Area: 120
- Dimensions: 10.00 x 12.00
Kitchen
- Level: Main
- Area: 110
- Dimensions: 10.00 x 11.00
Living room
- Level: Main
- Area: 288
- Dimensions: 16.00 x 18.00
Other
- Description: Foyer
- Level: Main
- Area: 32
- Dimensions: 4.00 x 8.00
Other
- Description: Master WIC
- Level: Main
- Area: 49
- Dimensions: 7.00 x 7.00
Other
- Description: Master Bath
- Level: Main
- Area: 88
- Dimensions: 8.00 x 11.00
Heating
- Electric, Heat Pump
Cooling
- Central Air
Appliances
- Included: Refrigerator, Range, Disposal, Dishwasher
Features
- Master Downstairs, Vaulted Ceiling(s), Ceiling Fan(s), Walk-in Shower
- Flooring: Carpet, Laminate, Tile, Vinyl
- Basement: None
Interior area
- Total structure area: 1,863
- Total interior livable area: 1,863 sqft
Video & virtual tour
Property
Parking
- Total spaces: 2
- Parking features: Attached, Concrete, Garage Door Opener
- Has attached garage: Yes
- Uncovered spaces: 2
Features
- Levels: One and One Half
- Stories: 1
- Patio & porch: Covered, Enclosed, Patio, Porch, Screened
- Exterior features: Irrigation System
- Fencing: Back Yard,Wood
Lot
- Size: 8,712 Square Feet
- Dimensions: 133.24 x 80 x 103.41 x 28.84 x 40.33
- Features: Interior Lot, Level, Corner Lot
Details
- Parcel number: R03700004047000
- Zoning: R-15
Construction
Type & style
- Home type: SingleFamily
- Property subtype: Single Family Residence
Materials
- Brick Veneer, Wood Frame
- Foundation: Slab
- Roof: Shingle
Condition
- New construction: No
- Year built: 2002
Utilities & green energy
- Utilities for property: Sewer Connected, Water Connected
Community & HOA
Community
- Subdivision: Blue Point
HOA
- Has HOA: Yes
- Amenities included: Clubhouse, Pool, Maint - Comm Areas, Maintenance Grounds, Tennis Court(s)
- HOA fee: $1,682 annually
- HOA name: Blue Point HOA
- HOA phone: 910-679-3012
Location
- Region: Wilmington
Financial & listing details
- Price per square foot: $260/sqft
- Tax assessed value: $535,800
- Annual tax amount: $1,771
- Date on market: 10/16/2025
- Listing terms: Cash,Conventional,FHA,VA Loan