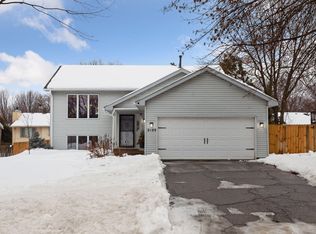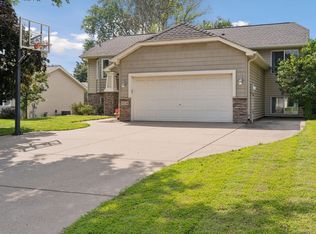Closed
$358,000
8212 Jewel Ave S, Cottage Grove, MN 55016
3beds
2,685sqft
Single Family Residence
Built in 1991
8,712 Square Feet Lot
$347,200 Zestimate®
$133/sqft
$2,596 Estimated rent
Home value
$347,200
$330,000 - $365,000
$2,596/mo
Zestimate® history
Loading...
Owner options
Explore your selling options
What's special
Welcome to this large, well-maintained, one-owner home. 3 bedrooms all on the upper level—including a rare private primary bath that’s hard to find in this price range! Custom built cabinets, built in buffet and a bright breakfast nook add to the charm and uniqueness of this home. Downstairs, you'll find a large, mostly unfinished lower level—a blank canvas just waiting for your ideas! Add instant equity by finishing a walkout family room, fourth bedroom, home office, and 3rd bath. Furnace and AC are less than 2 years old.
Located in a quiet, established neighborhood close to parks, schools, and shopping, this home is larger than most split entries in the area and ideal for buyers looking for move-in comfort now and future potential down the road. Don’t miss out on this opportunity to build equity and make it your own!
Zillow last checked: 8 hours ago
Listing updated: August 01, 2025 at 10:21am
Listed by:
Babette Cristilly 763-439-7472,
Keller Williams Classic Realty,
Richard W Bandimere 612-978-2989
Bought with:
Jocelyn Clark
eXp Realty
Source: NorthstarMLS as distributed by MLS GRID,MLS#: 6691345
Facts & features
Interior
Bedrooms & bathrooms
- Bedrooms: 3
- Bathrooms: 2
- Full bathrooms: 1
- 3/4 bathrooms: 1
Bedroom 1
- Level: Main
- Area: 170.63 Square Feet
- Dimensions: 15.1 x 11.3
Bedroom 2
- Level: Main
- Area: 120.15 Square Feet
- Dimensions: 8.9 x 13.5
Bedroom 3
- Level: Main
- Area: 94.94 Square Feet
- Dimensions: 9.4 x 10.10
Deck
- Level: Main
- Area: 72.2 Square Feet
- Dimensions: 9.5 x 7.6
Den
- Level: Lower
- Area: 320 Square Feet
- Dimensions: 12.8 x 25
Dining room
- Level: Main
- Area: 93.48 Square Feet
- Dimensions: 11.4 x 8.2
Foyer
- Level: Main
- Area: 60.04 Square Feet
- Dimensions: 7.6 x 7.9
Informal dining room
- Level: Main
- Area: 80.64 Square Feet
- Dimensions: 11.2 x 7.2
Kitchen
- Level: Main
- Area: 141.7 Square Feet
- Dimensions: 13 x 10.9
Living room
- Level: Main
- Area: 280.14 Square Feet
- Dimensions: 17.4 x 16.10
Storage
- Level: Lower
- Area: 667.42 Square Feet
- Dimensions: 22.10 x 30.2
Utility room
- Level: Lower
- Area: 311.32 Square Feet
- Dimensions: 18.10 x 17.2
Heating
- Forced Air
Cooling
- Central Air
Appliances
- Included: Dishwasher, Dryer, Gas Water Heater, Microwave, Range, Refrigerator, Washer
Features
- Basement: Daylight,Full,Unfinished,Walk-Out Access
- Has fireplace: No
Interior area
- Total structure area: 2,685
- Total interior livable area: 2,685 sqft
- Finished area above ground: 1,355
- Finished area below ground: 0
Property
Parking
- Total spaces: 2
- Parking features: Attached, Asphalt, Garage Door Opener
- Attached garage spaces: 2
- Has uncovered spaces: Yes
- Details: Garage Dimensions (22 x 21)
Accessibility
- Accessibility features: None
Features
- Levels: Multi/Split
- Patio & porch: Deck, Patio
- Pool features: None
- Fencing: Partial
Lot
- Size: 8,712 sqft
- Dimensions: 68*125
- Features: Wooded
Details
- Foundation area: 1330
- Parcel number: 1502721210087
- Zoning description: Residential-Single Family
Construction
Type & style
- Home type: SingleFamily
- Property subtype: Single Family Residence
Materials
- Metal Siding, Vinyl Siding
Condition
- Age of Property: 34
- New construction: No
- Year built: 1991
Utilities & green energy
- Electric: Circuit Breakers
- Gas: Natural Gas
- Sewer: City Sewer/Connected
- Water: City Water/Connected
Community & neighborhood
Location
- Region: Cottage Grove
- Subdivision: Vantage Point 3rd Add
HOA & financial
HOA
- Has HOA: No
Other
Other facts
- Road surface type: Paved
Price history
| Date | Event | Price |
|---|---|---|
| 8/1/2025 | Sold | $358,000+2.3%$133/sqft |
Source: | ||
| 6/26/2025 | Pending sale | $350,000$130/sqft |
Source: | ||
| 6/23/2025 | Price change | $350,000-4.1%$130/sqft |
Source: | ||
| 6/12/2025 | Price change | $364,9000%$136/sqft |
Source: | ||
| 5/24/2025 | Price change | $365,000-2.7%$136/sqft |
Source: | ||
Public tax history
| Year | Property taxes | Tax assessment |
|---|---|---|
| 2024 | $4,314 +7% | $341,500 +9.8% |
| 2023 | $4,030 +8.5% | $311,000 +23.5% |
| 2022 | $3,714 +6.8% | $251,900 -5.1% |
Find assessor info on the county website
Neighborhood: 55016
Nearby schools
GreatSchools rating
- 8/10Hillside Elementary SchoolGrades: PK-5Distance: 1.2 mi
- 5/10Cottage Grove Middle SchoolGrades: 6-8Distance: 0.7 mi
- 5/10Park Senior High SchoolGrades: 9-12Distance: 1.3 mi
Get a cash offer in 3 minutes
Find out how much your home could sell for in as little as 3 minutes with a no-obligation cash offer.
Estimated market value
$347,200
Get a cash offer in 3 minutes
Find out how much your home could sell for in as little as 3 minutes with a no-obligation cash offer.
Estimated market value
$347,200

