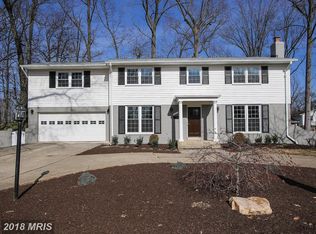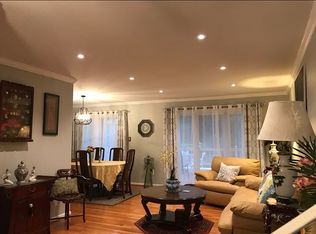Sold for $720,000 on 10/25/24
$720,000
8212 Smithfield Ave, Springfield, VA 22152
4beds
1,935sqft
Single Family Residence
Built in 1965
0.26 Acres Lot
$726,400 Zestimate®
$372/sqft
$4,037 Estimated rent
Home value
$726,400
$676,000 - $777,000
$4,037/mo
Zestimate® history
Loading...
Owner options
Explore your selling options
What's special
Welcome to this elegant two-story Colonial in the desirable West Springfield Country Club area! The main level features a cozy living room with a charming fireplace and a convenient half bath. The adjacent family room seamlessly connects to the upgraded kitchen. Upstairs, you'll discover four generously sized bedrooms, each with plush carpeting, along with two full bathrooms, providing ample space and privacy for everyone. The finished basement, accessible from both inside and outside, provides additional living space or storage options. A sliding glass door leads to a private backyard for you to enjoy the outdoors and fresh air. The home is equipped with a washer and dryer for added convenience. Situated near shopping centers, bus routes, and the country club, this property offers easy access to everyday conveniences. This is not just a house, it's a place to create lasting memories and truly call home.
Zillow last checked: 8 hours ago
Listing updated: October 25, 2024 at 09:49am
Listed by:
Chris Craddock 703-688-2635,
EXP Realty, LLC,
Listing Team: The Redux Group, Co-Listing Agent: Timothy Joseph O'connell Jr. 703-343-0236,
EXP Realty, LLC
Bought with:
Albert Pasquali, 0225081590
Redfin Corporation
Source: Bright MLS,MLS#: VAFX2199844
Facts & features
Interior
Bedrooms & bathrooms
- Bedrooms: 4
- Bathrooms: 3
- Full bathrooms: 2
- 1/2 bathrooms: 1
- Main level bathrooms: 1
Basement
- Area: 0
Heating
- Forced Air, Natural Gas
Cooling
- Attic Fan, Ceiling Fan(s), Central Air, Electric
Appliances
- Included: Cooktop, Dishwasher, Disposal, Exhaust Fan, Freezer, Microwave, Oven, Refrigerator, Washer, Dryer, Electric Water Heater
Features
- Family Room Off Kitchen, Dining Area, Built-in Features, Primary Bath(s), Floor Plan - Traditional, Paneled Walls
- Flooring: Wood
- Doors: Sliding Glass
- Windows: Storm Window(s), Window Treatments
- Basement: Full
- Number of fireplaces: 2
Interior area
- Total structure area: 1,935
- Total interior livable area: 1,935 sqft
- Finished area above ground: 1,935
- Finished area below ground: 0
Property
Parking
- Total spaces: 1
- Parking features: Attached Carport
- Carport spaces: 1
Accessibility
- Accessibility features: None
Features
- Levels: Two
- Stories: 2
- Patio & porch: Deck
- Pool features: None
- Fencing: Back Yard
- Has view: Yes
- View description: Trees/Woods
Lot
- Size: 0.26 Acres
- Features: Backs to Trees
Details
- Additional structures: Above Grade, Below Grade
- Parcel number: 0891 04 0165
- Zoning: PUBLIC RECORDS
- Special conditions: Standard
Construction
Type & style
- Home type: SingleFamily
- Architectural style: Colonial
- Property subtype: Single Family Residence
Materials
- Aluminum Siding
- Foundation: Permanent
Condition
- New construction: No
- Year built: 1965
Details
- Builder model: WINDSOR
Utilities & green energy
- Sewer: Public Sewer
- Water: Public
Community & neighborhood
Location
- Region: Springfield
- Subdivision: West Springfield
Other
Other facts
- Listing agreement: Exclusive Right To Sell
- Ownership: Fee Simple
Price history
| Date | Event | Price |
|---|---|---|
| 5/30/2025 | Listing removed | $980,000$506/sqft |
Source: | ||
| 4/9/2025 | Listed for sale | $980,000+36.1%$506/sqft |
Source: | ||
| 10/25/2024 | Sold | $720,000-7.1%$372/sqft |
Source: | ||
| 10/11/2024 | Pending sale | $775,000$401/sqft |
Source: | ||
| 9/12/2024 | Listed for sale | $775,000+146.1%$401/sqft |
Source: | ||
Public tax history
| Year | Property taxes | Tax assessment |
|---|---|---|
| 2025 | $8,696 -0.1% | $752,220 +0.1% |
| 2024 | $8,707 +5.9% | $751,560 +3.2% |
| 2023 | $8,221 +3.1% | $728,470 +4.4% |
Find assessor info on the county website
Neighborhood: 22152
Nearby schools
GreatSchools rating
- 7/10West Springfield Elementary SchoolGrades: PK-6Distance: 0.5 mi
- 6/10Irving Middle SchoolGrades: 7-8Distance: 0.8 mi
- 9/10West Springfield High SchoolGrades: 9-12Distance: 1.3 mi
Schools provided by the listing agent
- Elementary: West Springfield
- Middle: Irving
- High: West Springfield
- District: Fairfax County Public Schools
Source: Bright MLS. This data may not be complete. We recommend contacting the local school district to confirm school assignments for this home.
Get a cash offer in 3 minutes
Find out how much your home could sell for in as little as 3 minutes with a no-obligation cash offer.
Estimated market value
$726,400
Get a cash offer in 3 minutes
Find out how much your home could sell for in as little as 3 minutes with a no-obligation cash offer.
Estimated market value
$726,400

