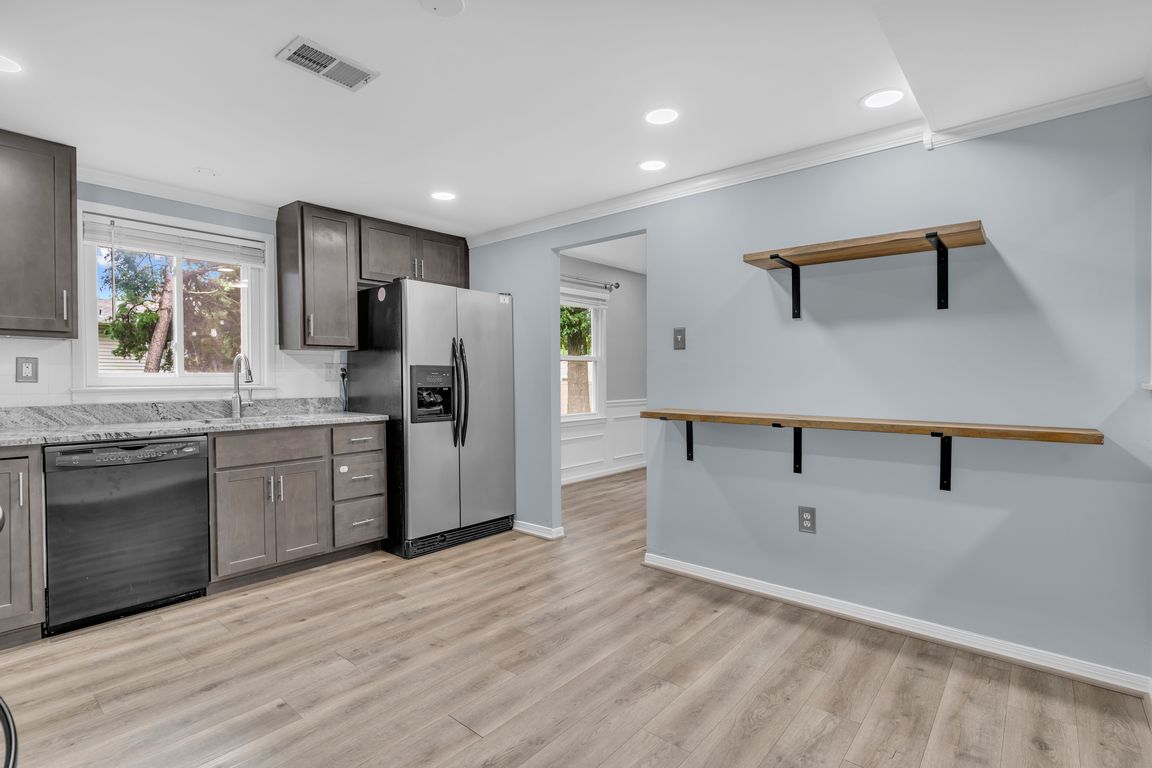
Under contractPrice cut: $10K (7/19)
$435,000
4beds
1,991sqft
12 Bantry Ct, Waldorf, MD 20602
4beds
1,991sqft
Single family residence
Built in 1974
10,372 sqft
1 Carport space
$218 price/sqft
What's special
Utility spaceFully renovated kitchenGreat parking-carportNew vinyl privacy fenceNewer sidingFormal dining roomLarge level lot
Seller offering wonderful new price for great buyer!!! Welcome home to this amazing single family home on 1/4 acre lot. NO Hoa... great parking-carport -larfe driveway accommodates 4-8 vehicles. This home has been beautifully updated and upgraded throughout. Home has fully renovated kitchen with new cabinetry, backsplash. Stainless appliances as well ...
- 53 days
- on Zillow |
- 1,031 |
- 83 |
Source: Bright MLS,MLS#: MDCH2044064
Travel times
Kitchen
Family Room
Primary Bedroom
Zillow last checked: 7 hours ago
Listing updated: July 26, 2025 at 08:10am
Listed by:
Cathy Kane 703-868-1976,
CENTURY 21 New Millennium (703) 753-7910
Source: Bright MLS,MLS#: MDCH2044064
Facts & features
Interior
Bedrooms & bathrooms
- Bedrooms: 4
- Bathrooms: 3
- Full bathrooms: 2
- 1/2 bathrooms: 1
- Main level bathrooms: 1
Rooms
- Room types: Living Room, Dining Room, Primary Bedroom, Bedroom 2, Bedroom 3, Bedroom 4, Kitchen, Family Room, Foyer, Bedroom 1, Laundry, Utility Room, Bathroom 1, Primary Bathroom, Half Bath
Primary bedroom
- Level: Upper
Bedroom 1
- Features: Ceiling Fan(s), Flooring - Carpet
- Level: Upper
Bedroom 2
- Features: Ceiling Fan(s), Flooring - Carpet
- Level: Upper
Bedroom 3
- Features: Flooring - Carpet, Ceiling Fan(s)
- Level: Upper
Bedroom 4
- Features: Ceiling Fan(s)
- Level: Upper
Primary bathroom
- Level: Upper
Bathroom 1
- Features: Soaking Tub
- Level: Upper
Dining room
- Level: Main
Family room
- Level: Main
Foyer
- Level: Main
Half bath
- Level: Main
Kitchen
- Level: Main
Laundry
- Level: Main
Living room
- Level: Main
Utility room
- Level: Main
Heating
- Forced Air, Other, Oil
Cooling
- Central Air, Ceiling Fan(s), Electric
Appliances
- Included: Microwave, Dishwasher, Disposal, Dryer, Ice Maker, Oven/Range - Electric, Refrigerator, Stainless Steel Appliance(s), Cooktop, Washer, Water Heater, Electric Water Heater
- Laundry: Main Level, Has Laundry, Laundry Room
Features
- Ceiling Fan(s), Dining Area, Family Room Off Kitchen, Formal/Separate Dining Room, Eat-in Kitchen, Kitchen - Table Space, Primary Bath(s), Soaking Tub, Walk-In Closet(s), Open Floorplan, Recessed Lighting, Attic, Bathroom - Tub Shower
- Flooring: Carpet, Ceramic Tile, Luxury Vinyl
- Doors: Sliding Glass
- Windows: Double Pane Windows, Window Treatments
- Has basement: No
- Number of fireplaces: 1
- Fireplace features: Wood Burning, Other, Pellet Stove
Interior area
- Total structure area: 1,991
- Total interior livable area: 1,991 sqft
- Finished area above ground: 1,991
- Finished area below ground: 0
Video & virtual tour
Property
Parking
- Total spaces: 5
- Parking features: Concrete, Free, Paved, Private, Attached Carport, Driveway, On Street
- Carport spaces: 1
- Uncovered spaces: 4
Accessibility
- Accessibility features: None
Features
- Levels: Two
- Stories: 2
- Patio & porch: Deck
- Exterior features: Play Equipment, Other
- Pool features: None
- Fencing: Full,Privacy,Vinyl
- Has view: Yes
- View description: Street, Trees/Woods
Lot
- Size: 10,372 Square Feet
- Features: Cleared, Front Yard, Interior Lot, Landscaped, Rear Yard, SideYard(s), Cul-De-Sac, Level, No Thru Street, Private, Suburban
Details
- Additional structures: Above Grade, Below Grade
- Parcel number: 0906001319
- Zoning: RH
- Special conditions: Standard
Construction
Type & style
- Home type: SingleFamily
- Architectural style: Colonial,Traditional
- Property subtype: Single Family Residence
Materials
- Vinyl Siding, Brick
- Foundation: Slab
- Roof: Shingle
Condition
- Excellent
- New construction: No
- Year built: 1974
Utilities & green energy
- Electric: 100 Amp Service
- Sewer: Public Sewer
- Water: Public
Community & HOA
Community
- Subdivision: Carrington
HOA
- Has HOA: No
Location
- Region: Waldorf
Financial & listing details
- Price per square foot: $218/sqft
- Tax assessed value: $376,400
- Annual tax amount: $4,149
- Date on market: 6/15/2025
- Listing agreement: Exclusive Right To Sell
- Listing terms: Cash,Conventional,FHA,VA Loan
- Ownership: Fee Simple