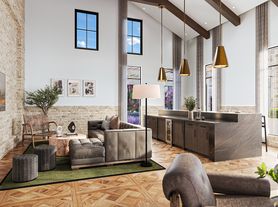Welcome to this beautiful like new two-story home in Fort Worth, offering 5 spacious bedrooms and 2.5 bathrooms. Ideal for families or anyone needing extra space, this home features two large living areas perfect for relaxing and entertaining. Enjoy fresh updates throughout, including brand-new carpet, luxury vinyl plank flooring, and full interior paintcreating a bright, modern feel in every room. The special designed layout features a well-appointed kitchen with granite countertops, and convenient breakfast bar, all open to spacious family room and eat-in kitchen, making meal prep and casual dining a breeze. The primary bedroom is conveniently located on the main floor, providing added privacy and ease of access. Upstairs, you'll find four generously sized bedrooms each with walk-in closets and a spacious laundry room, adding extra convenience to your daily routine. A versatile game room is also located upstairs, perfect for movie nights, playtime, or a second living space. The large backyard offers plenty of space for outdoor fun, and the home is situated just minutes from major freeways, shopping centers, and a wide variety of dining options. With style, comfort, and location all in one, this move-in-ready home has it all!
We do not advertise on FB Marketplace or Craigslist.
All Westrom Group residents are enrolled in our RESIDENT BENEFIT PACKAGE (RBP) $45.95/MO - Includes renters insurance, HVAC air filter delivery (for applicable properties), credit building to help boost your credit score with timely rent payments, $1M Identity Protection, move-in concierge service making utility connection and home service setup a breeze during your move-in, our best-in-class resident rewards program, and much more!
By submitting your information on this page you consent to being contacted by the Property Manager and RentEngine via SMS, phone, or email.
House for rent
$2,295/mo
8213 Buck Mountain Pass, Fort Worth, TX 76179
5beds
2,501sqft
Price may not include required fees and charges.
Single family residence
Available now
Cats, dogs OK
Central air, ceiling fan
In unit laundry
2 Garage spaces parking
What's special
- 28 days |
- -- |
- -- |
Travel times
Looking to buy when your lease ends?
Consider a first-time homebuyer savings account designed to grow your down payment with up to a 6% match & a competitive APY.
Facts & features
Interior
Bedrooms & bathrooms
- Bedrooms: 5
- Bathrooms: 3
- Full bathrooms: 2
- 1/2 bathrooms: 1
Rooms
- Room types: Breakfast Nook, Family Room, Laundry Room, Master Bath, Walk In Closet
Cooling
- Central Air, Ceiling Fan
Appliances
- Included: Dishwasher, Dryer, Microwave, Refrigerator, Stove, Washer
- Laundry: In Unit, Shared
Features
- Ceiling Fan(s), Handrails, Walk-In Closet(s)
- Flooring: Carpet, Laminate, Tile
- Windows: Window Coverings
Interior area
- Total interior livable area: 2,501 sqft
Property
Parking
- Total spaces: 2
- Parking features: Garage
- Has garage: Yes
- Details: Contact manager
Features
- Exterior features: Concierge, Flooring: Laminate
- Fencing: Fenced Yard
Details
- Parcel number: 42591170
Construction
Type & style
- Home type: SingleFamily
- Property subtype: Single Family Residence
Condition
- Year built: 2020
Community & HOA
Location
- Region: Fort Worth
Financial & listing details
- Lease term: 1 Year
Price history
| Date | Event | Price |
|---|---|---|
| 10/30/2025 | Price change | $2,295-4.2%$1/sqft |
Source: Zillow Rentals | ||
| 10/29/2025 | Price change | $334,999-4.3%$134/sqft |
Source: NTREIS #21010054 | ||
| 10/24/2025 | Listed for rent | $2,395$1/sqft |
Source: Zillow Rentals | ||
| 10/24/2025 | Listing removed | $2,395$1/sqft |
Source: Zillow Rentals | ||
| 10/11/2025 | Price change | $2,395-4%$1/sqft |
Source: Zillow Rentals | ||
