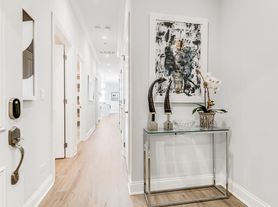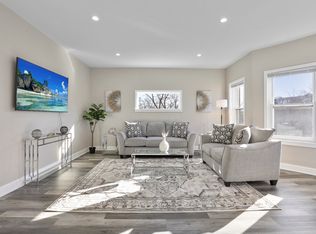Location is everything here - just a short walk to the Metra with a quick 18-minute ride to downtown Chicago. Families will love being in the highly rated school district, with Lincoln elementary school ranked #17 in the state and located just down the street. This warm and welcoming 3-bedroom, 1.5-bath home offers the perfect mix of charm, comfort, and location. The main level features a sun-filled living room, formal dining area and kitchen (that could easily accommodate a cafe table for eat-in), and hardwood floors throughout. The bedrooms are all on the upper level and feature hardwood floors and ceiling fans. The partially finished basement offers additional living space ideal for a playroom, TV lounge, or home office. The large utility room offers storage as well as housing the laundry and mechanicals. A rare oversized 2-car garage sits just off the alley in back, providing easy access and ample storage. Enjoy walkable access to parks, forest preserves (including a hidden trail entrance just across the street), the Thatcher Woods Nature Center, and both downtown Oak Park and Forest Park. The iconic Frank Lloyd Wright Winslow House sub-division sits right across the street - a daily reminder of River Forest's rich architectural legacy. This is a rare opportunity to own a home that truly offers it all - location, lifestyle, and livability.
House for rent
$3,750/mo
8213 Lake St #1, River Forest, IL 60305
3beds
1,483sqft
Price may not include required fees and charges.
Singlefamily
Available now
Cats, dogs OK
Central air
Gas dryer hookup laundry
2 Garage spaces parking
Steam, fireplace
What's special
Partially finished basementHome officeTv loungeFormal dining areaLarge utility roomAdditional living spaceHardwood floors
- 5 days |
- -- |
- -- |
Travel times
Facts & features
Interior
Bedrooms & bathrooms
- Bedrooms: 3
- Bathrooms: 2
- Full bathrooms: 1
- 1/2 bathrooms: 1
Heating
- Steam, Fireplace
Cooling
- Central Air
Appliances
- Included: Dishwasher, Range, Refrigerator, WD Hookup
- Laundry: Gas Dryer Hookup, Hookups, In Unit, Washer Hookup
Features
- WD Hookup
- Flooring: Hardwood
- Has basement: Yes
- Has fireplace: Yes
Interior area
- Total interior livable area: 1,483 sqft
Property
Parking
- Total spaces: 2
- Parking features: Garage, Covered
- Has garage: Yes
- Details: Contact manager
Features
- Patio & porch: Deck
- Exterior features: Deck, Detached, Forest Preserve Adjacent, Garage, Garage Door Opener, Garage Owned, Gas Dryer Hookup, Heating system: Steam, In Unit, Living Room, Lot Features: Forest Preserve Adjacent, No Disability Access, Off Alley, On Site, Parking included in rent, Roof Type: Asphalt, Washer Hookup, Wood Burning
Construction
Type & style
- Home type: SingleFamily
- Property subtype: SingleFamily
Materials
- Roof: Asphalt
Condition
- Year built: 1948
Community & HOA
Location
- Region: River Forest
Financial & listing details
- Lease term: Contact For Details
Price history
| Date | Event | Price |
|---|---|---|
| 10/10/2025 | Listed for rent | $3,750$3/sqft |
Source: MRED as distributed by MLS GRID #12493153 | ||

