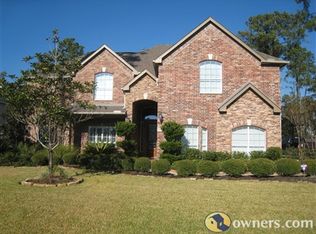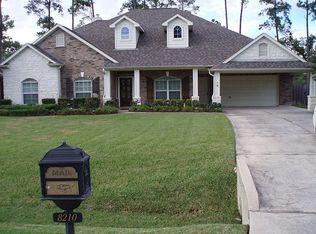SPECTACULAR CUSTOM BUILDER's PERSONAL HOME! Attention to detail from the front door to the last bedroom! High end finishes, soaring ceilings, and gorgeous trim work through out the whole house! 2 story Foyer & Family Room. Gourmet Kitchen with Decorative Copper Island Sink perfect! Flexible floor plan with Study that can also be an additional Living Room. Formal Dining Room with room for family and friends. Private Master Retreat with spacious sitting area, luxurious master bath with HUGE Walk In Shower and Cedar Closet! Upstairs the attention to detail does not stop, spacious bedrooms with high ceilings and a Game Room that is the Perfect Gentleman's Retreat! Step outside to the backyard and enter a Paradise of you own! Incredible Summer Kitchen with Everything You Have Dreamed Of! Large Beautifully Designed Pool & Spa with plenty of room for everyone. This home is a notch above the rest!
This property is off market, which means it's not currently listed for sale or rent on Zillow. This may be different from what's available on other websites or public sources.

