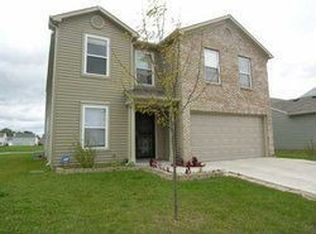Sold
$250,000
8215 Crackling Ln, Indianapolis, IN 46259
3beds
1,505sqft
Residential, Single Family Residence
Built in 2005
6,534 Square Feet Lot
$254,500 Zestimate®
$166/sqft
$1,658 Estimated rent
Home value
$254,500
$234,000 - $277,000
$1,658/mo
Zestimate® history
Loading...
Owner options
Explore your selling options
What's special
Completely remodeled spacious open concept 3BR/2BA ranch home on a pond with a full fenced backyard. Home offers fresh paint, new LVP flooring throughout, new stainless appliances, granite countertops and brushed nickel lighting and hardware throughout.
Zillow last checked: 8 hours ago
Listing updated: May 30, 2024 at 01:56pm
Listing Provided by:
Rusty Harsin 317-640-6731,
Hoosier, REALTORS®
Bought with:
Katrina Matheis
Daniels Real Estate
Source: MIBOR as distributed by MLS GRID,MLS#: 21977960
Facts & features
Interior
Bedrooms & bathrooms
- Bedrooms: 3
- Bathrooms: 2
- Full bathrooms: 2
- Main level bathrooms: 2
- Main level bedrooms: 3
Primary bedroom
- Features: Vinyl Plank
- Level: Main
- Area: 195 Square Feet
- Dimensions: 15x13
Bedroom 2
- Features: Vinyl Plank
- Level: Main
- Area: 120 Square Feet
- Dimensions: 12x10
Bedroom 3
- Features: Vinyl Plank
- Level: Main
- Area: 110 Square Feet
- Dimensions: 11x10
Other
- Features: Vinyl Plank
- Level: Main
- Area: 56 Square Feet
- Dimensions: 8x7
Great room
- Features: Vinyl Plank
- Level: Main
- Area: 384 Square Feet
- Dimensions: 24x16
Kitchen
- Features: Vinyl Plank
- Level: Main
- Area: 208 Square Feet
- Dimensions: 16x13
Heating
- Forced Air
Cooling
- Has cooling: Yes
Appliances
- Included: Dishwasher, Disposal, Gas Water Heater, MicroHood, Electric Oven, Refrigerator
- Laundry: Main Level
Features
- Attic Access
- Windows: Screens
- Has basement: No
- Attic: Access Only
- Number of fireplaces: 1
- Fireplace features: Gas Log, Great Room
Interior area
- Total structure area: 1,505
- Total interior livable area: 1,505 sqft
Property
Parking
- Total spaces: 2
- Parking features: Attached
- Attached garage spaces: 2
Features
- Levels: One
- Stories: 1
- Patio & porch: Covered, Patio
- Fencing: Fenced,Chain Link,Fence Full Rear
- Waterfront features: Pond
Lot
- Size: 6,534 sqft
- Features: Rural - Subdivision, Sidewalks, Street Lights, Trees-Small (Under 20 Ft)
Details
- Parcel number: 491621105063000300
- Special conditions: Defects/None Noted
- Horse amenities: None
Construction
Type & style
- Home type: SingleFamily
- Architectural style: Ranch
- Property subtype: Residential, Single Family Residence
Materials
- Vinyl With Brick
- Foundation: Slab
Condition
- Updated/Remodeled
- New construction: No
- Year built: 2005
Utilities & green energy
- Water: Municipal/City
- Utilities for property: Electricity Connected, Sewer Connected, Water Connected
Community & neighborhood
Location
- Region: Indianapolis
- Subdivision: Harmony
HOA & financial
HOA
- Has HOA: Yes
- HOA fee: $105 annually
- Services included: Maintenance, Management
- Association phone: 317-259-0383
Price history
| Date | Event | Price |
|---|---|---|
| 5/29/2024 | Sold | $250,000+4.2%$166/sqft |
Source: | ||
| 5/8/2024 | Pending sale | $240,000$159/sqft |
Source: | ||
| 5/7/2024 | Listed for sale | $240,000+125.4%$159/sqft |
Source: | ||
| 4/18/2015 | Listing removed | $1,250$1/sqft |
Source: Hoosier, REALTORS #21344509 | ||
| 4/4/2015 | Listed for rent | $1,250$1/sqft |
Source: Hoosier, REALTORS #21344509 | ||
Public tax history
| Year | Property taxes | Tax assessment |
|---|---|---|
| 2024 | $3,866 +2.5% | $214,100 +10.8% |
| 2023 | $3,772 +20.8% | $193,300 +2.5% |
| 2022 | $3,122 +10.8% | $188,600 +20.8% |
Find assessor info on the county website
Neighborhood: Acton
Nearby schools
GreatSchools rating
- 7/10Acton Elementary SchoolGrades: K-3Distance: 0.2 mi
- 7/10Franklin Central Junior HighGrades: 7-8Distance: 1.9 mi
- 9/10Franklin Central High SchoolGrades: 9-12Distance: 2.9 mi
Get a cash offer in 3 minutes
Find out how much your home could sell for in as little as 3 minutes with a no-obligation cash offer.
Estimated market value
$254,500
Get a cash offer in 3 minutes
Find out how much your home could sell for in as little as 3 minutes with a no-obligation cash offer.
Estimated market value
$254,500
