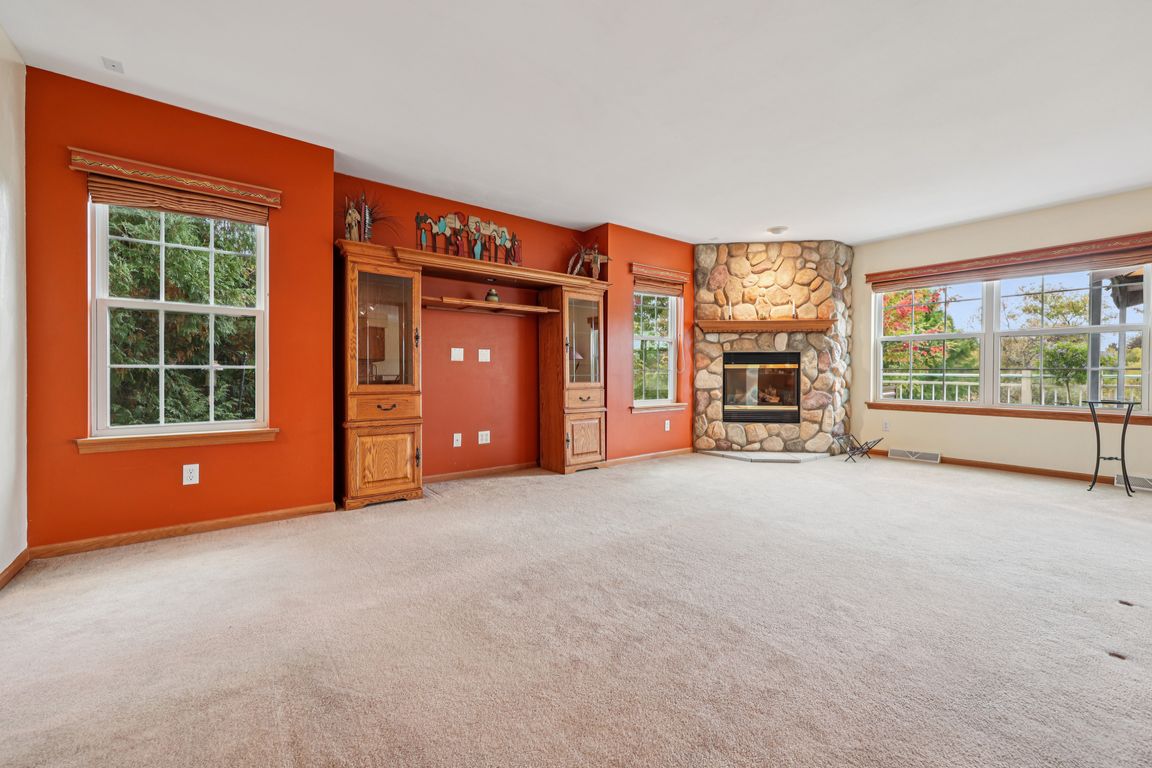Open: Sat 11:30am-1pm

ActivePrice cut: $24.9K (11/14)
$650,000
4beds
3,889sqft
8216 Anna AVENUE, Waterford, WI 53185
4beds
3,889sqft
Single family residence
Built in 2004
0.50 Acres
3 Attached garage spaces
$167 price/sqft
$125 annually HOA fee
What's special
Main-floor laundrySeparate formal dining roomOpen concept main floorCorner pantryHuge yardGenerously sized closetsKitchen with granite counters
MOVE RIGHT IN! Beautiful 4 Bedrm Plus Den, 3.5 Bath Home with Finished Walk-Out LL. Expansive Deck off the Main Floor Kitchen Area & More Entertaining Space on Lower Patio! Open Concept Main Floor, Kitchen with Granite Counters / Corner Pantry, and a separate Formal Dining Room. All Bedrooms Upstairs. Appreciate ...
- 36 days |
- 783 |
- 30 |
Source: WIREX MLS,MLS#: 1939643 Originating MLS: Metro MLS
Originating MLS: Metro MLS
Travel times
General Pictures
Kitchen
Primary Bedroom
Zillow last checked: 8 hours ago
Listing updated: November 18, 2025 at 04:45am
Listed by:
Theresa Borkowski 414-559-7040,
EXP Realty, LLC MKE
Source: WIREX MLS,MLS#: 1939643 Originating MLS: Metro MLS
Originating MLS: Metro MLS
Facts & features
Interior
Bedrooms & bathrooms
- Bedrooms: 4
- Bathrooms: 4
- Full bathrooms: 3
- 1/2 bathrooms: 1
Primary bedroom
- Level: Upper
- Area: 252
- Dimensions: 18 x 14
Bedroom 2
- Level: Upper
- Area: 130
- Dimensions: 13 x 10
Bedroom 3
- Level: Upper
- Area: 132
- Dimensions: 12 x 11
Bedroom 4
- Level: Upper
- Area: 140
- Dimensions: 14 x 10
Bathroom
- Features: Shower on Lower, Tub Only, Master Bedroom Bath: Tub/No Shower, Master Bedroom Bath: Walk-In Shower, Master Bedroom Bath, Shower Over Tub, Shower Stall
Dining room
- Level: Main
- Area: 143
- Dimensions: 13 x 11
Family room
- Level: Lower
- Area: 242
- Dimensions: 22 x 11
Kitchen
- Level: Main
- Area: 340
- Dimensions: 20 x 17
Living room
- Level: Main
- Area: 315
- Dimensions: 21 x 15
Office
- Level: Lower
- Area: 132
- Dimensions: 12 x 11
Heating
- Natural Gas, Forced Air
Cooling
- Central Air
Appliances
- Included: Dishwasher, Disposal, Dryer, Microwave, Other, Oven, Range, Refrigerator, Washer, Water Softener, Water Softener Rented
Features
- Walk-In Closet(s), Wet Bar, Kitchen Island
- Flooring: Wood
- Basement: Finished,Full,Sump Pump,Walk-Out Access,Exposed
Interior area
- Total structure area: 3,889
- Total interior livable area: 3,889 sqft
- Finished area above ground: 2,939
- Finished area below ground: 950
Video & virtual tour
Property
Parking
- Total spaces: 3
- Parking features: Garage Door Opener, Attached, 3 Car, 1 Space
- Attached garage spaces: 3
Features
- Levels: Two
- Stories: 2
- Patio & porch: Deck, Patio
- Has view: Yes
- View description: Water
- Has water view: Yes
- Water view: Water
- Waterfront features: Pond
Lot
- Size: 0.5 Acres
Details
- Additional structures: Cabana/Gazebo, Garden Shed
- Parcel number: 010042005202570
- Zoning: RES
Construction
Type & style
- Home type: SingleFamily
- Architectural style: Colonial
- Property subtype: Single Family Residence
Materials
- Vinyl Siding
Condition
- 21+ Years
- New construction: No
- Year built: 2004
Utilities & green energy
- Water: Public, Well
Community & HOA
Community
- Subdivision: Long Lake Estates
HOA
- Has HOA: Yes
- HOA fee: $125 annually
Location
- Region: Wind Lake
- Municipality: Norway
Financial & listing details
- Price per square foot: $167/sqft
- Tax assessed value: $546,700
- Annual tax amount: $5,015
- Date on market: 10/17/2025
- Inclusions: Oven/Range; Refrigerator; Disposal; Dishwasher; Microwave; Washer; Dryer; Water Softener-Owned; Aluminum Gazebo On Deck; Iron Curtain-Owned; Appliances In Both Kitchens; Shed; Window Treatments; 1-Yr Home Warranty
- Exclusions: Seller's Personal Property; Hot Tub