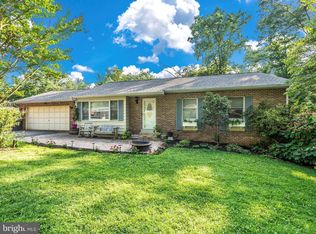Sold for $605,000
$605,000
8216 Hilton Rd, Gaithersburg, MD 20882
4beds
2,178sqft
Single Family Residence
Built in 1975
0.83 Acres Lot
$596,000 Zestimate®
$278/sqft
$3,699 Estimated rent
Home value
$596,000
$548,000 - $650,000
$3,699/mo
Zestimate® history
Loading...
Owner options
Explore your selling options
What's special
Welcome to this beautifully updated 4 BR, 3 full BA home nestled in a private setting with stunning views of nature and wildlife . Completely updated kitchen w new cabinets, quartz countertops & SS appliances, all three bathrooms fully updated and new vinyl flooring throughout the home. Open concept perfect for entertaining with a beautiful brick fireplace on the main level , crown molding and recessed lighting throughout the home, new lighting fixtures, new AC unit, first floor laundry, a huge screened in patio (with a built-in grill), entire home freshly painted. Oversized garage, basement workshop and storage area and the list goes on. Turnkey home and no details were spared so don't miss out on this opportunity!
Zillow last checked: 8 hours ago
Listing updated: May 30, 2025 at 12:01pm
Listed by:
Dan Glaser 301-442-0731,
Douglas Realty, LLC,
Co-Listing Agent: David M. Lipsman 301-461-1153,
Douglas Realty
Bought with:
Rosie Tomlinson, 673325
LPT Realty, LLC
Source: Bright MLS,MLS#: MDMC2163346
Facts & features
Interior
Bedrooms & bathrooms
- Bedrooms: 4
- Bathrooms: 3
- Full bathrooms: 3
- Main level bathrooms: 2
- Main level bedrooms: 2
Basement
- Description: Percent Finished: 85.0
- Area: 1208
Heating
- Programmable Thermostat, Oil
Cooling
- Ceiling Fan(s), Central Air, Electric
Appliances
- Included: Microwave, Dishwasher, Disposal, Dryer, Ice Maker, Oven/Range - Electric, Refrigerator, Stainless Steel Appliance(s), Washer, Extra Refrigerator/Freezer, Water Heater
- Laundry: Main Level
Features
- Attic, Soaking Tub, Bathroom - Walk-In Shower, Ceiling Fan(s), Crown Molding, Dining Area, Entry Level Bedroom, Family Room Off Kitchen, Open Floorplan, Kitchen - Gourmet, Recessed Lighting, Combination Dining/Living
- Flooring: Ceramic Tile, Luxury Vinyl
- Basement: Full,Heated,Exterior Entry,Side Entrance,Windows,Workshop,Walk-Out Access
- Number of fireplaces: 1
- Fireplace features: Brick, Wood Burning
Interior area
- Total structure area: 2,416
- Total interior livable area: 2,178 sqft
- Finished area above ground: 1,208
- Finished area below ground: 970
Property
Parking
- Total spaces: 5
- Parking features: Garage Faces Front, Oversized, Asphalt, Attached, Driveway
- Attached garage spaces: 1
- Uncovered spaces: 4
Accessibility
- Accessibility features: Accessible Entrance
Features
- Levels: Two
- Stories: 2
- Patio & porch: Patio, Screened
- Pool features: None
- Has view: Yes
- View description: Trees/Woods, Garden
Lot
- Size: 0.83 Acres
Details
- Additional structures: Above Grade, Below Grade
- Parcel number: 161200950950
- Zoning: RC
- Special conditions: Standard
Construction
Type & style
- Home type: SingleFamily
- Architectural style: Ranch/Rambler
- Property subtype: Single Family Residence
Materials
- Shake Siding, Block
- Foundation: Block
- Roof: Shingle
Condition
- Excellent
- New construction: No
- Year built: 1975
- Major remodel year: 2025
Utilities & green energy
- Electric: 120/240V
- Sewer: Septic Exists
- Water: Well
Community & neighborhood
Location
- Region: Gaithersburg
- Subdivision: Upper Seneca Crest
Other
Other facts
- Listing agreement: Exclusive Right To Sell
- Listing terms: Cash,Conventional,FHA
- Ownership: Fee Simple
Price history
| Date | Event | Price |
|---|---|---|
| 5/30/2025 | Sold | $605,000+0.8%$278/sqft |
Source: | ||
| 5/22/2025 | Pending sale | $599,995$275/sqft |
Source: | ||
| 5/12/2025 | Contingent | $599,995$275/sqft |
Source: | ||
| 5/6/2025 | Price change | $599,995-3.2%$275/sqft |
Source: | ||
| 4/16/2025 | Price change | $619,995-1.6%$285/sqft |
Source: | ||
Public tax history
| Year | Property taxes | Tax assessment |
|---|---|---|
| 2025 | $5,464 +17.1% | $422,967 +4.3% |
| 2024 | $4,667 +3.6% | $405,400 +3.7% |
| 2023 | $4,505 +8.4% | $390,967 +3.8% |
Find assessor info on the county website
Neighborhood: 20882
Nearby schools
GreatSchools rating
- 7/10Clearspring Elementary SchoolGrades: PK-5Distance: 2 mi
- 6/10John T. Baker Middle SchoolGrades: 6-8Distance: 2.8 mi
- 8/10Damascus High SchoolGrades: 9-12Distance: 2.7 mi
Schools provided by the listing agent
- Elementary: Clearspring
- Middle: John T. Baker
- High: Damascus
- District: Montgomery County Public Schools
Source: Bright MLS. This data may not be complete. We recommend contacting the local school district to confirm school assignments for this home.
Get pre-qualified for a loan
At Zillow Home Loans, we can pre-qualify you in as little as 5 minutes with no impact to your credit score.An equal housing lender. NMLS #10287.
Sell with ease on Zillow
Get a Zillow Showcase℠ listing at no additional cost and you could sell for —faster.
$596,000
2% more+$11,920
With Zillow Showcase(estimated)$607,920
