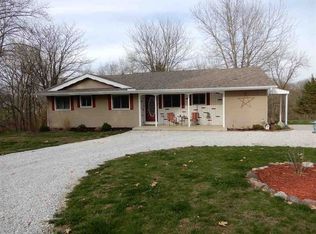Sold for $280,000
$280,000
8216 N Ford Rd, Edwards, IL 61528
3beds
2,199sqft
Single Family Residence, Residential
Built in 1994
2.38 Acres Lot
$331,100 Zestimate®
$127/sqft
$2,706 Estimated rent
Home value
$331,100
$315,000 - $351,000
$2,706/mo
Zestimate® history
Loading...
Owner options
Explore your selling options
What's special
This stunning 3 bedroom, 2 1/2 bath tri-level home is nestled on multiple acres of beautiful countryside just outside of town. As you step inside, you'll immediately notice the beautiful cherry wood flooring and spacious and spacious formal living area, which features large windows that let in plenty of natural light and offer picturesque views of the front landscape. The adjacent dining area flows seamlessly into the updated kitchen, custom cabinetry, and ample counter space. The family room is perfect for relaxing and entertaining, with a cozy fireplace and plenty of space for seating. The den/ office with a half bath could be used as a 4th bedroom if you added a wardrobe. Upstairs, you'll find the master suite with and en-suite bathroom. The two additional bedrooms are also located on this level, along with another full bathroom. Outside, the expansive yard provides plenty of room for outdoor activities and features beautiful landscaping, deck and a peaceful, serene atmosphere. If you're looking for a peaceful retreat away from the hustle and bustle of being centered in town, this beautiful tri-level home is the perfect choice.
Zillow last checked: 8 hours ago
Listing updated: May 19, 2023 at 01:16pm
Listed by:
Leslie Rothan Pref:309-251-0485,
eXp Realty
Bought with:
Jill Barclay, 475143785
eXp Realty
Source: RMLS Alliance,MLS#: PA1241250 Originating MLS: Peoria Area Association of Realtors
Originating MLS: Peoria Area Association of Realtors

Facts & features
Interior
Bedrooms & bathrooms
- Bedrooms: 3
- Bathrooms: 4
- Full bathrooms: 2
- 1/2 bathrooms: 2
Bedroom 1
- Level: Upper
- Dimensions: 15ft 3in x 12ft 5in
Bedroom 2
- Level: Upper
- Dimensions: 11ft 3in x 9ft 1in
Bedroom 3
- Level: Upper
- Dimensions: 11ft 3in x 10ft 1in
Other
- Level: Main
- Dimensions: 12ft 6in x 11ft 0in
Other
- Level: Lower
- Dimensions: 14ft 2in x 13ft 5in
Family room
- Level: Lower
- Dimensions: 22ft 4in x 13ft 3in
Kitchen
- Level: Main
- Dimensions: 17ft 2in x 12ft 6in
Laundry
- Level: Main
- Dimensions: 8ft 1in x 6ft 0in
Living room
- Level: Main
- Dimensions: 21ft 1in x 12ft 4in
Lower level
- Area: 760
Main level
- Area: 687
Upper level
- Area: 752
Heating
- Propane, Forced Air
Cooling
- Central Air
Appliances
- Included: Dryer, Range Hood, Microwave, Range, Refrigerator, Washer
Features
- Basement: None
- Number of fireplaces: 1
- Fireplace features: Family Room, Gas Log
Interior area
- Total structure area: 2,199
- Total interior livable area: 2,199 sqft
Property
Parking
- Total spaces: 2
- Parking features: Attached
- Attached garage spaces: 2
- Details: Number Of Garage Remotes: 1
Features
- Patio & porch: Deck
Lot
- Size: 2.38 Acres
- Dimensions: 300 x 325 x
- Features: Level
Details
- Additional structures: Shed(s)
- Additional parcels included: 1304301014
- Parcel number: 1304301013
Construction
Type & style
- Home type: SingleFamily
- Property subtype: Single Family Residence, Residential
Materials
- Frame, Vinyl Siding
- Foundation: Block
- Roof: Shingle
Condition
- New construction: No
- Year built: 1994
Utilities & green energy
- Sewer: Septic Tank
- Water: Private
- Utilities for property: Cable Available
Community & neighborhood
Location
- Region: Edwards
- Subdivision: Berkshire Estates
Other
Other facts
- Road surface type: Paved
Price history
| Date | Event | Price |
|---|---|---|
| 5/17/2023 | Sold | $280,000+7.7%$127/sqft |
Source: | ||
| 4/20/2023 | Pending sale | $259,900$118/sqft |
Source: | ||
| 4/18/2023 | Listed for sale | $259,900+0.3%$118/sqft |
Source: | ||
| 3/1/2016 | Listing removed | $259,000$118/sqft |
Source: RE/MAX TRADERS UNLIMITED #1165927 Report a problem | ||
| 9/18/2015 | Listed for sale | $259,000$118/sqft |
Source: REMAX Traders Unlimited Report a problem | ||
Public tax history
| Year | Property taxes | Tax assessment |
|---|---|---|
| 2024 | $5,717 +17.1% | $83,300 +10% |
| 2023 | $4,883 +8.4% | $75,730 +8% |
| 2022 | $4,507 +4% | $70,130 +4% |
Find assessor info on the county website
Neighborhood: 61528
Nearby schools
GreatSchools rating
- 7/10Brimfield Grade SchoolGrades: PK-8Distance: 9.2 mi
- 8/10Brimfield High SchoolGrades: 9-12Distance: 9.2 mi
Schools provided by the listing agent
- High: Brimfield
Source: RMLS Alliance. This data may not be complete. We recommend contacting the local school district to confirm school assignments for this home.
Get pre-qualified for a loan
At Zillow Home Loans, we can pre-qualify you in as little as 5 minutes with no impact to your credit score.An equal housing lender. NMLS #10287.
