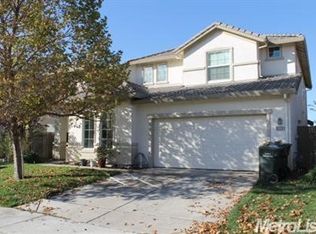Closed
$530,000
8216 Rivallo Way, Sacramento, CA 95829
3beds
1,740sqft
Single Family Residence
Built in 2004
5,776.06 Square Feet Lot
$532,000 Zestimate®
$305/sqft
$2,600 Estimated rent
Home value
$532,000
$484,000 - $585,000
$2,600/mo
Zestimate® history
Loading...
Owner options
Explore your selling options
What's special
Welcome to 8216 Rivallo, a well maintained home with an excellent floor plan encompassing 1740 square feet of functional space across three bedrooms and two baths in Vineyard, California. Inside the entry you're greeted with built in library shelving perfect for cozy reading or studying sessions. The kitchen offers ample counter space and a hanging pot rack while the covered patio provides an excellent spot to enjoy the labors of your kitchen and the bounty of your raised garden. Benefit from modern construction comfort and efficiency with dual pane windows throughout and a tile roof. Local schools are nearby and within the prized Elk Grove School District for any educational needs. Come home to this amazing opportunity to own an approachably priced gem that is completely ready to move in and make your own!
Zillow last checked: 8 hours ago
Listing updated: November 15, 2025 at 12:56pm
Listed by:
Ed Ritter DRE #01904021 916-293-2282,
Re/Max Gold Fair Oaks
Bought with:
Johnny Formoso, DRE #01472185
RE/MAX Gold Elk Grove
Source: MetroList Services of CA,MLS#: 225102635Originating MLS: MetroList Services, Inc.
Facts & features
Interior
Bedrooms & bathrooms
- Bedrooms: 3
- Bathrooms: 2
- Full bathrooms: 2
Primary bedroom
- Features: Ground Floor, Walk-In Closet
Primary bathroom
- Features: Double Vanity, Tile, Tub, Tub w/Shower Over, Window
Dining room
- Features: Dining/Living Combo
Kitchen
- Features: Kitchen Island, Island w/Sink, Kitchen/Family Combo, Tile Counters
Heating
- Central, Fireplace(s), Natural Gas
Cooling
- Ceiling Fan(s), Central Air, Whole House Fan
Appliances
- Included: Free-Standing Gas Range, Ice Maker, Dishwasher, Water Heater, Disposal, Microwave, Self Cleaning Oven, Free-Standing Gas Oven
- Laundry: Laundry Room, Cabinets, Electric Dryer Hookup, Gas Dryer Hookup, Ground Floor, Hookups Only, Inside, Inside Room
Features
- Flooring: Carpet, Tile
- Number of fireplaces: 1
- Fireplace features: Family Room, Gas
Interior area
- Total interior livable area: 1,740 sqft
Property
Parking
- Total spaces: 2
- Parking features: Attached, Garage Door Opener, Garage Faces Front, Driveway
- Attached garage spaces: 2
- Has uncovered spaces: Yes
Features
- Stories: 1
Lot
- Size: 5,776 sqft
- Features: Auto Sprinkler F&R, Curb(s)/Gutter(s), Garden
Details
- Additional structures: Shed(s), Storage
- Parcel number: 12110100550000
- Zoning description: RES
- Special conditions: Standard
Construction
Type & style
- Home type: SingleFamily
- Architectural style: Ranch
- Property subtype: Single Family Residence
Materials
- Stucco, Wood
- Foundation: Slab
- Roof: Tile
Condition
- Year built: 2004
Utilities & green energy
- Sewer: Public Sewer
- Water: Public
- Utilities for property: Public, Cable Connected, Sewer In & Connected, Electric, Internet Available, Natural Gas Connected
Community & neighborhood
Location
- Region: Sacramento
Other
Other facts
- Price range: $530K - $530K
- Road surface type: Paved, Paved Sidewalk
Price history
| Date | Event | Price |
|---|---|---|
| 11/14/2025 | Sold | $530,000-1.9%$305/sqft |
Source: MetroList Services of CA #225102635 Report a problem | ||
| 11/12/2025 | Pending sale | $540,000$310/sqft |
Source: MetroList Services of CA #225102635 Report a problem | ||
| 11/6/2025 | Listing removed | $540,000$310/sqft |
Source: MetroList Services of CA #225102635 Report a problem | ||
| 10/23/2025 | Pending sale | $540,000$310/sqft |
Source: MetroList Services of CA #225102635 Report a problem | ||
| 10/20/2025 | Listed for sale | $540,000$310/sqft |
Source: MetroList Services of CA #225102635 Report a problem | ||
Public tax history
| Year | Property taxes | Tax assessment |
|---|---|---|
| 2025 | $4,608 +1.6% | $401,556 +2% |
| 2024 | $4,536 +2.5% | $393,683 +2% |
| 2023 | $4,427 +1.7% | $385,965 +2% |
Find assessor info on the county website
Neighborhood: Vineyard
Nearby schools
GreatSchools rating
- 6/10Robert J. Fite Elementary SchoolGrades: K-6Distance: 0.7 mi
- 4/10T. R. Smedberg Middle SchoolGrades: 7-8Distance: 0.2 mi
- 8/10Sheldon High SchoolGrades: 9-12Distance: 0.3 mi
Get a cash offer in 3 minutes
Find out how much your home could sell for in as little as 3 minutes with a no-obligation cash offer.
Estimated market value$532,000
Get a cash offer in 3 minutes
Find out how much your home could sell for in as little as 3 minutes with a no-obligation cash offer.
Estimated market value
$532,000
