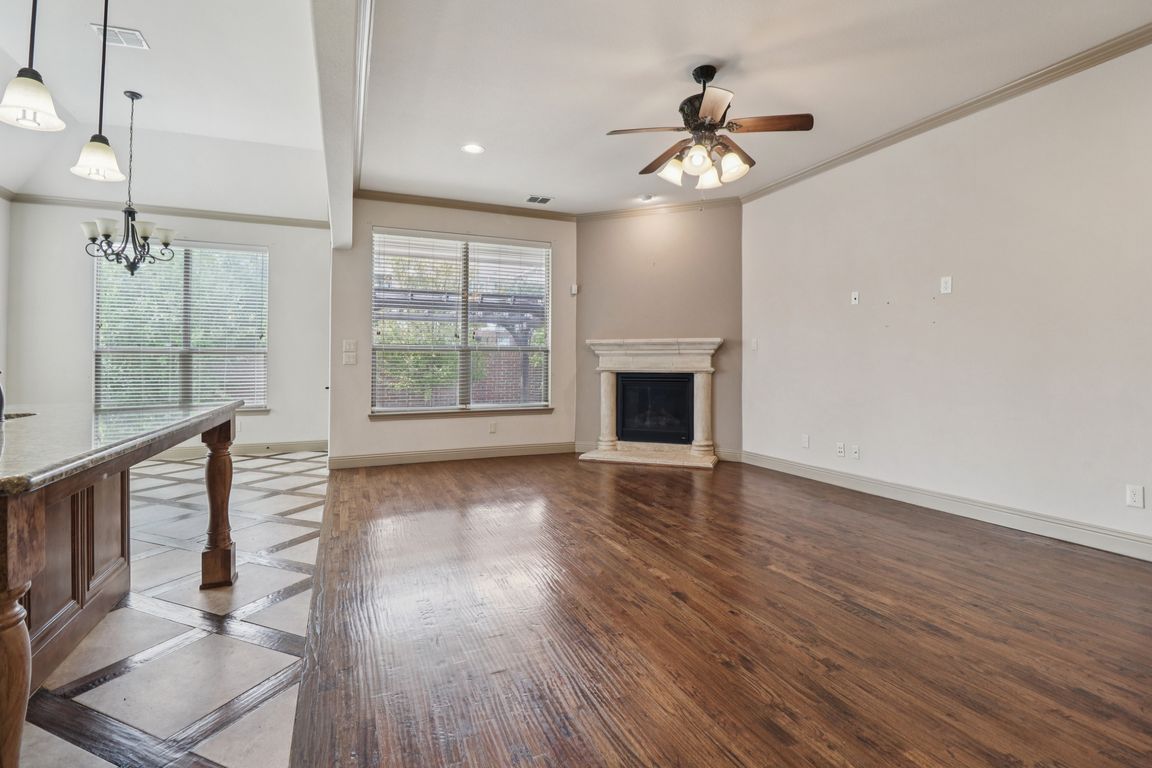
For sale
$779,000
5beds
3,456sqft
8217 Almont Dr, Plano, TX 75024
5beds
3,456sqft
Single family residence
Built in 2013
7,100 sqft
3 Attached garage spaces
$225 price/sqft
$750 annually HOA fee
What's special
Private backyardFormal dining roomMultiple living spacesCovered patioGenerous walk-in closetLarge islandPrimary suite
Location, Location, Location!This beautiful 5-bedroom, 4-bath Plano home blends style, comfort, and unbeatable convenience in Frisco ISD. Imagine cooking in your spacious kitchen with granite countertops and a large island, while family and friends gather in the open living room filled with natural light. With multiple living spaces and a formal ...
- 32 days |
- 1,710 |
- 78 |
Source: NTREIS,MLS#: 21064026
Travel times
Living Room
Kitchen
Primary Bedroom
Zillow last checked: 7 hours ago
Listing updated: October 20, 2025 at 05:52pm
Listed by:
Heidi Keyvan 0649874 214-994-7778,
United Real Estate 972-372-0590
Source: NTREIS,MLS#: 21064026
Facts & features
Interior
Bedrooms & bathrooms
- Bedrooms: 5
- Bathrooms: 4
- Full bathrooms: 4
Primary bedroom
- Level: First
- Dimensions: 15 x 25
Bedroom
- Level: First
- Dimensions: 10 x 10
Bedroom
- Level: Second
- Dimensions: 10 x 10
Bedroom
- Level: Second
- Dimensions: 10 x 10
Family room
- Level: First
- Dimensions: 16 x 26
Kitchen
- Level: First
- Dimensions: 33 x 13
Utility room
- Level: First
- Dimensions: 8 x 6
Appliances
- Included: Built-In Gas Range, Dishwasher, Electric Oven, Gas Cooktop, Disposal, Gas Water Heater, Microwave, Refrigerator
- Laundry: Electric Dryer Hookup, Laundry in Utility Room
Features
- Built-in Features, Chandelier, Double Vanity, Eat-in Kitchen, Granite Counters, High Speed Internet, Kitchen Island, Open Floorplan, Pantry, Cable TV, Walk-In Closet(s), Wired for Sound
- Flooring: Carpet, Tile, Wood
- Has basement: No
- Number of fireplaces: 1
- Fireplace features: Gas, Gas Starter
Interior area
- Total interior livable area: 3,456 sqft
Video & virtual tour
Property
Parking
- Total spaces: 3
- Parking features: Door-Multi, Driveway, Garage Faces Front, Garage, Garage Door Opener
- Attached garage spaces: 3
- Has uncovered spaces: Yes
Features
- Levels: Two
- Stories: 2
- Patio & porch: Patio, Covered
- Exterior features: Awning(s)
- Pool features: None
- Fencing: Wood
Lot
- Size: 7,100.28 Square Feet
Details
- Parcel number: R1024300B01001
Construction
Type & style
- Home type: SingleFamily
- Architectural style: Traditional,Detached
- Property subtype: Single Family Residence
Condition
- Year built: 2013
Utilities & green energy
- Sewer: Public Sewer
- Water: Public
- Utilities for property: Sewer Available, Water Available, Cable Available
Community & HOA
Community
- Subdivision: Beverly Hills Estates
HOA
- Has HOA: Yes
- Services included: Maintenance Grounds
- HOA fee: $750 annually
- HOA name: Vision Communities Managemen
- HOA phone: 972-612-2303
Location
- Region: Plano
Financial & listing details
- Price per square foot: $225/sqft
- Tax assessed value: $638,703
- Annual tax amount: $10,566
- Date on market: 9/23/2025