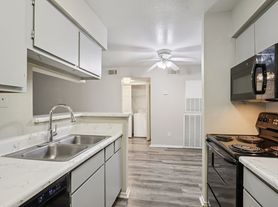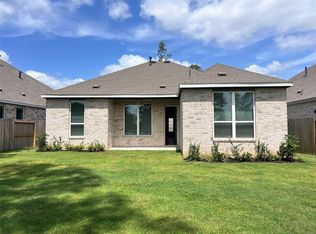Immaculate home with many updates. This home boasts open plan living with an updated kitchen- quartz counters, gold hardware, SS appliances (gas range and oven) & pantry. The elegant dining area features a Shiplap wall. Living room with vinyl plank flooring throughout living areas. Quiet & private home office with double French door entry, wood paneled ceiling & built-ins. Primary suite at the back of the home with a huge shower. Split plan with 2 secondary bedrooms on the other side of the living areas. Resort-style backyard with sail cloth covering over extended patio with gas connection for a fire pit or grill. 50 Amp connection for a generator. Great curb appeal on a huge corner lot with a sprinkler system for easy maintenance. Planter boxes in the back yard for those with green thumbs. Storage shed too. The Highlands boasts an 18-hole golf course, pool, water park, lazy river, tennis & pickle ball court, fishing & kayaking, recreation fields & hike & bike trails.
Copyright notice - Data provided by HAR.com 2022 - All information provided should be independently verified.
House for rent
$2,900/mo
8217 Boundary Waters Dr, Porter, TX 77365
3beds
1,869sqft
Price may not include required fees and charges.
Singlefamily
Available now
Electric, ceiling fan
Electric dryer hookup laundry
2 Attached garage spaces parking
Natural gas
What's special
Resort-style backyardQuartz countersElegant dining areaHuge corner lotGreat curb appealWood paneled ceilingDouble french door entry
- 5 days |
- -- |
- -- |
Travel times
Looking to buy when your lease ends?
Consider a first-time homebuyer savings account designed to grow your down payment with up to a 6% match & a competitive APY.
Facts & features
Interior
Bedrooms & bathrooms
- Bedrooms: 3
- Bathrooms: 2
- Full bathrooms: 2
Rooms
- Room types: Family Room, Office
Heating
- Natural Gas
Cooling
- Electric, Ceiling Fan
Appliances
- Included: Dishwasher, Disposal, Microwave, Oven, Range
- Laundry: Electric Dryer Hookup, Hookups, Washer Hookup
Features
- All Bedrooms Down, Ceiling Fan(s), Split Plan
- Flooring: Carpet, Linoleum/Vinyl
Interior area
- Total interior livable area: 1,869 sqft
Property
Parking
- Total spaces: 2
- Parking features: Attached, Covered
- Has attached garage: Yes
- Details: Contact manager
Features
- Stories: 1
- Exterior features: 1/4 Up to 1/2 Acre, All Bedrooms Down, Architecture Style: Ranch Rambler, Attached, Clubhouse, Corner Lot, Cul-De-Sac, Electric Dryer Hookup, Garage Door Opener, Golf Course, Heating: Gas, Kitchen/Dining Combo, Lot Features: Corner Lot, Cul-De-Sac, 1/4 Up to 1/2 Acre, Patio/Deck, Pet Park, Split Plan, Sprinkler System, Trash Pick Up, Utility Room, Washer Hookup, Water Softener
Details
- Parcel number: 58291401600
Construction
Type & style
- Home type: SingleFamily
- Architectural style: RanchRambler
- Property subtype: SingleFamily
Condition
- Year built: 2024
Community & HOA
Community
- Features: Clubhouse
Location
- Region: Porter
Financial & listing details
- Lease term: Long Term,12 Months
Price history
| Date | Event | Price |
|---|---|---|
| 11/19/2025 | Listed for rent | $2,900$2/sqft |
Source: | ||
| 6/21/2024 | Sold | -- |
Source: Agent Provided | ||
| 2/28/2024 | Price change | $370,000-3.1%$198/sqft |
Source: | ||
| 2/28/2024 | Pending sale | $381,990+4.7%$204/sqft |
Source: | ||
| 2/24/2024 | Price change | $365,000-2.7%$195/sqft |
Source: | ||

