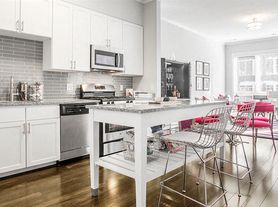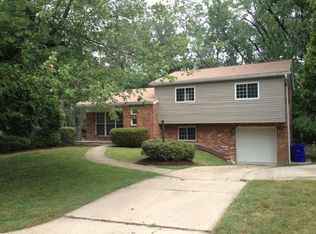WELCOME TO THIS FABULOUS & SPACIOUS 4 BEDROOMS, 3 & HALF BATHS WITH A FENCED YARD IN SOUGHT AFTER INVERNESS WOODS.
EXTENSIVELY UPDATED IN 2025 -
PRIME POTOMAC LOCATION NESTLED IN A QUIET STREET.
RECENT UPDATES INCLUDE REFINISHED HARDWOOD FLOORS, FRESH PAINT, AND BRAND NEW CARPETING IN THE UPPER FLOOR.
THE OWNER SUITE BOASTS A SITTING ROOM, HIS/HER COMMODE. UPDATED.KITCHEN WITH DOUBLE OVENS, GRANITE COUNTERS, LIBRARY. BREAKFAST ROOM.
FIREPLACE IN FAMILY ROOM WITH A WET BAR.
THE FULLY FINISHED LOWER LEVEL INCLUDES A LARGE RECREATION ROOM, A FULL BATHROOM, & A BONUS ROOM THAT LEAD RIGHT INTO THE SPACIOUS 2 CAR GARAGE WITH 2 TO 4 PARKING SPACES.
LOCATED IN THE TOP-RATED MONTGOMERY COUNTY SCHOOLS.
MINUTES TO CABIN JOHN SHOPPING CENTER, RESTAURANTS, & MAJOR COMMUTER ROUTES, 270 & 495.
House for rent
$5,000/mo
8217 Lochinver Ln, Rockville, MD 20854
4beds
3,968sqft
Price may not include required fees and charges.
Singlefamily
Available now
Cats, dogs OK
Central air, electric, ceiling fan
In unit laundry
4 Attached garage spaces parking
Natural gas, forced air, central, fireplace
What's special
Fireplace in family roomBreakfast roomSitting roomDouble ovensOwner suiteGranite countersWet bar
- 139 days |
- -- |
- -- |
Travel times
Looking to buy when your lease ends?
Get a special Zillow offer on an account designed to grow your down payment. Save faster with up to a 6% match & an industry leading APY.
Offer exclusive to Foyer+; Terms apply. Details on landing page.
Facts & features
Interior
Bedrooms & bathrooms
- Bedrooms: 4
- Bathrooms: 4
- Full bathrooms: 3
- 1/2 bathrooms: 1
Rooms
- Room types: Dining Room
Heating
- Natural Gas, Forced Air, Central, Fireplace
Cooling
- Central Air, Electric, Ceiling Fan
Appliances
- Included: Dishwasher, Disposal, Double Oven, Dryer, Microwave, Oven, Refrigerator, Washer
- Laundry: In Unit
Features
- Breakfast Area, Built-in Features, Ceiling Fan(s), Central Vacuum, Dining Area, Eat-in Kitchen, Floor Plan - Traditional, Formal/Separate Dining Room, Recessed Lighting, Walk-In Closet(s)
- Has basement: Yes
- Has fireplace: Yes
Interior area
- Total interior livable area: 3,968 sqft
Property
Parking
- Total spaces: 4
- Parking features: Attached, Garage, Off Street, Covered
- Has attached garage: Yes
- Details: Contact manager
Features
- Exterior features: Accessible Entrance, Architecture Style: Colonial, Attached Garage, Backs to Trees, Breakfast Area, Built-in Features, Ceiling Fan(s), Central Vacuum, Community, Concrete Driveway, Covered, Dining Area, Eat-in Kitchen, Floor Plan - Traditional, Formal/Separate Dining Room, Gas Water Heater, Heating system: 90% Forced Air, Heating system: Central, Heating: Gas, Landscaped, Lawn, Off Street, Oven/Range - Gas, Parking Garage, Rear Yard, Recessed Lighting, Screens, Stainless Steel Appliance(s), View Type: Street, Walk-In Closet(s), Water Heater, Window Treatments
Details
- Parcel number: 1001814447
Construction
Type & style
- Home type: SingleFamily
- Architectural style: Colonial
- Property subtype: SingleFamily
Condition
- Year built: 1979
Community & HOA
Location
- Region: Rockville
Financial & listing details
- Lease term: Contact For Details
Price history
| Date | Event | Price |
|---|---|---|
| 10/11/2025 | Price change | $5,000-3.8%$1/sqft |
Source: Bright MLS #MDMC2179854 | ||
| 10/1/2025 | Price change | $5,200-3.7%$1/sqft |
Source: Bright MLS #MDMC2179854 | ||
| 9/3/2025 | Price change | $5,400-5.3%$1/sqft |
Source: Bright MLS #MDMC2179854 | ||
| 5/31/2025 | Listed for rent | $5,700+52%$1/sqft |
Source: Bright MLS #MDMC2179854 | ||
| 7/29/2018 | Listing removed | $3,750$1/sqft |
Source: Coldwell Banker Residential Brokerage - Bethesda Downtown #1001899436 | ||

