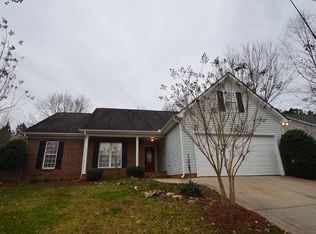Closed
$399,990
8217 Poplar Grove Cir, Waxhaw, NC 28173
3beds
1,333sqft
Single Family Residence
Built in 1998
0.23 Acres Lot
$400,800 Zestimate®
$300/sqft
$2,063 Estimated rent
Home value
$400,800
$381,000 - $421,000
$2,063/mo
Zestimate® history
Loading...
Owner options
Explore your selling options
What's special
Welcome to where timeless charm meets modern comfort in the heart of Waxhaw! This beautifully updated home
features a light-filled open floor plan with spacious living and dining areas, perfect for both entertaining and everyday living. Updated kitchen is a chef’s delight with new cabinets, granite countertops, and stainless steel appliances. Retreat to the oversized primary suite with an updated spa-like bath and walk-in closet. Enjoy outdoor living on the porch overlooking a private, fenced backyard with a new shed and easy access to a trail which guides you to the Downtown area. Nestled in a sought-after community with NO HOA, top-rated schools, easy access to shopping, dining, and parks! This home truly has it all!
Zillow last checked: 8 hours ago
Listing updated: August 08, 2025 at 11:35am
Listing Provided by:
Hala Matar hala.matar@redfin.com,
Redfin Corporation,
Lilliah Moseley,
Redfin Corporation
Bought with:
Tara Poole
Keller Williams Ballantyne Area
Source: Canopy MLS as distributed by MLS GRID,MLS#: 4279689
Facts & features
Interior
Bedrooms & bathrooms
- Bedrooms: 3
- Bathrooms: 2
- Full bathrooms: 2
- Main level bedrooms: 3
Primary bedroom
- Level: Main
Bedroom s
- Level: Main
Bedroom s
- Level: Main
Bathroom full
- Level: Main
Bathroom full
- Level: Main
Dining area
- Level: Main
Great room
- Level: Main
Kitchen
- Level: Main
Laundry
- Level: Main
Heating
- Heat Pump
Cooling
- Ceiling Fan(s), Heat Pump
Appliances
- Included: Dishwasher, Electric Water Heater, Exhaust Hood, Microwave, Oven
- Laundry: Laundry Closet, Main Level
Features
- Open Floorplan, Walk-In Closet(s)
- Flooring: Tile, Vinyl
- Has basement: No
- Fireplace features: Living Room
Interior area
- Total structure area: 1,333
- Total interior livable area: 1,333 sqft
- Finished area above ground: 1,333
- Finished area below ground: 0
Property
Parking
- Total spaces: 2
- Parking features: Driveway, Attached Garage, Garage Door Opener, Garage on Main Level
- Attached garage spaces: 2
- Has uncovered spaces: Yes
Accessibility
- Accessibility features: Two or More Access Exits
Features
- Levels: One
- Stories: 1
- Patio & porch: Covered, Deck, Patio
- Fencing: Fenced
Lot
- Size: 0.23 Acres
- Dimensions: 83 x 77 x 119 x 119
- Features: Sloped, Wooded
Details
- Additional structures: Outbuilding, Shed(s)
- Parcel number: 05087121
- Zoning: AK4
- Special conditions: Standard
Construction
Type & style
- Home type: SingleFamily
- Property subtype: Single Family Residence
Materials
- Brick Partial, Vinyl
- Foundation: Slab
- Roof: Shingle
Condition
- New construction: No
- Year built: 1998
Utilities & green energy
- Sewer: Public Sewer
- Water: City
Community & neighborhood
Community
- Community features: Sidewalks, Walking Trails
Location
- Region: Waxhaw
- Subdivision: Hermitage Place
Other
Other facts
- Listing terms: Cash,Conventional,FHA,VA Loan
- Road surface type: Concrete, Paved
Price history
| Date | Event | Price |
|---|---|---|
| 8/8/2025 | Sold | $399,990$300/sqft |
Source: | ||
| 7/16/2025 | Listed for sale | $399,990+19.4%$300/sqft |
Source: | ||
| 6/21/2023 | Sold | $335,000-1.2%$251/sqft |
Source: | ||
| 5/9/2023 | Listed for sale | $339,000+88.3%$254/sqft |
Source: | ||
| 5/22/2017 | Sold | $180,000+12.5%$135/sqft |
Source: | ||
Public tax history
| Year | Property taxes | Tax assessment |
|---|---|---|
| 2025 | $2,710 +24% | $351,800 +65% |
| 2024 | $2,186 -4.4% | $213,200 -5.3% |
| 2023 | $2,286 | $225,200 |
Find assessor info on the county website
Neighborhood: 28173
Nearby schools
GreatSchools rating
- 9/10Waxhaw Elementary SchoolGrades: PK-5Distance: 0.2 mi
- 3/10Parkwood Middle SchoolGrades: 6-8Distance: 5.9 mi
- 8/10Parkwood High SchoolGrades: 9-12Distance: 5.8 mi
Schools provided by the listing agent
- Elementary: Waxhaw
- Middle: Parkwood
- High: Parkwood
Source: Canopy MLS as distributed by MLS GRID. This data may not be complete. We recommend contacting the local school district to confirm school assignments for this home.
Get a cash offer in 3 minutes
Find out how much your home could sell for in as little as 3 minutes with a no-obligation cash offer.
Estimated market value
$400,800
Get a cash offer in 3 minutes
Find out how much your home could sell for in as little as 3 minutes with a no-obligation cash offer.
Estimated market value
$400,800
