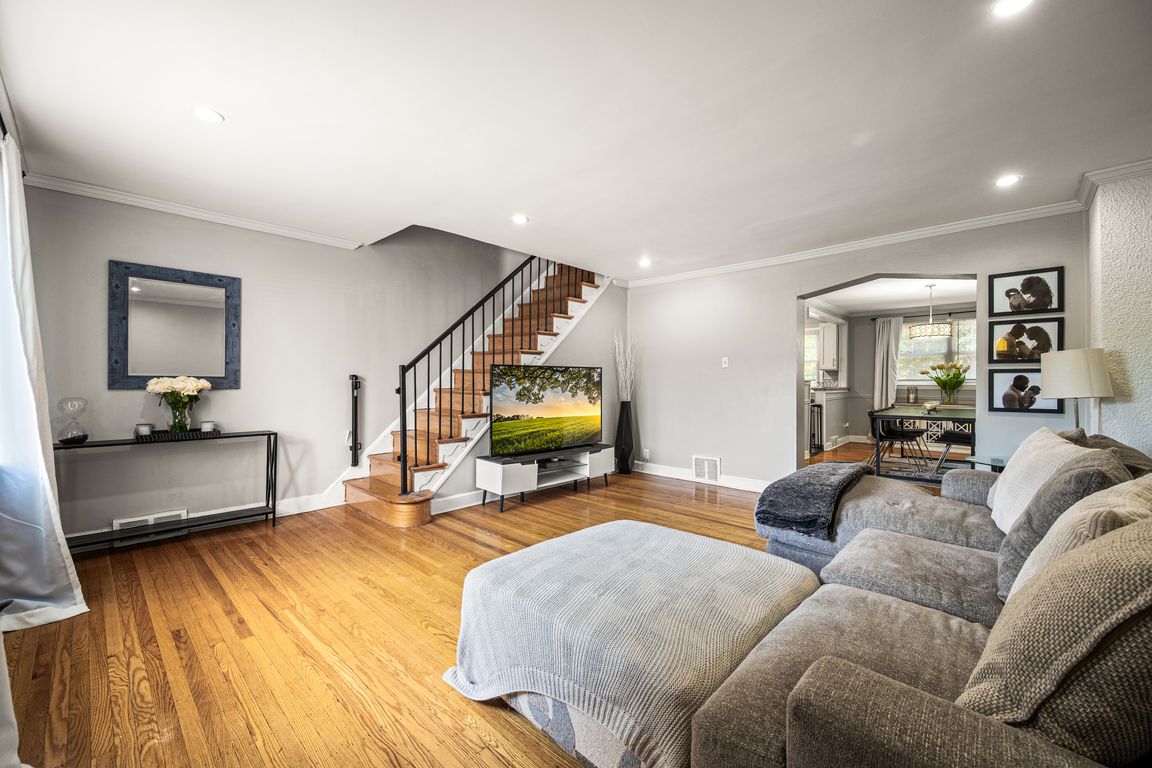Open: Sun 1pm-3pm

For salePrice cut: $1.01K (11/25)
$298,000
3beds
1,296sqft
8218 Forrest Ave, Philadelphia, PA 19150
3beds
1,296sqft
Townhouse
Built in 1950
2,160 sqft
1 Attached garage space
$230 price/sqft
What's special
Full basementTons of storageQuiet tree-lined streetUpdated bathroomsSpacious layoutCentral air conditioningGenerous closet space
Welcome to this beautifully updated 3-bedroom, 1.5-bath home located on a quiet, tree-lined street in East Mount Airy. This move-in-ready property features hardwood floors throughout, central air conditioning, and a spacious layout ideal for comfortable living. Enjoy a modern kitchen and updated bathrooms, along with generous closet space and tons ...
- 111 days |
- 806 |
- 54 |
Likely to sell faster than
Source: Bright MLS,MLS#: PAPH2514278
Travel times
Living Room
Kitchen
Primary Bedroom
Zillow last checked: 8 hours ago
Listing updated: 23 hours ago
Listed by:
Mr. Keenan Washington SR. 215-313-9132,
Opulent Realty Group LLC 6102063955,
Co-Listing Agent: Seth Floyd 215-601-5182,
Opulent Realty Group LLC
Source: Bright MLS,MLS#: PAPH2514278
Facts & features
Interior
Bedrooms & bathrooms
- Bedrooms: 3
- Bathrooms: 2
- Full bathrooms: 1
- 1/2 bathrooms: 1
Rooms
- Room types: Living Room, Dining Room, Primary Bedroom, Bedroom 2, Kitchen, Bedroom 1, Other
Primary bedroom
- Level: Upper
- Area: 169 Square Feet
- Dimensions: 13 X 13
Primary bedroom
- Level: Unspecified
Bedroom 1
- Level: Upper
- Area: 150 Square Feet
- Dimensions: 15 X 10
Bedroom 2
- Level: Upper
- Area: 77 Square Feet
- Dimensions: 11 X 7
Dining room
- Level: Main
- Area: 160 Square Feet
- Dimensions: 16 X 10
Kitchen
- Features: Kitchen - Gas Cooking
- Level: Main
- Area: 112 Square Feet
- Dimensions: 16 X 7
Living room
- Level: Main
- Area: 289 Square Feet
- Dimensions: 17 X 17
Other
- Description: FIN BSMT
- Features: Basement - Finished
- Level: Lower
- Area: 224 Square Feet
- Dimensions: 16 X 14
Heating
- Forced Air, Natural Gas
Cooling
- Central Air, Natural Gas, Electric
Appliances
- Included: Dishwasher, Disposal, Microwave, Electric Water Heater
- Laundry: In Basement
Features
- Flooring: Wood
- Windows: Replacement
- Basement: Finished
- Has fireplace: No
Interior area
- Total structure area: 1,296
- Total interior livable area: 1,296 sqft
- Finished area above ground: 1,296
- Finished area below ground: 0
Property
Parking
- Total spaces: 1
- Parking features: Garage Faces Rear, Basement, Attached
- Attached garage spaces: 1
Accessibility
- Accessibility features: None
Features
- Levels: Two
- Stories: 2
- Pool features: None
Lot
- Size: 2,160 Square Feet
- Dimensions: 18.00 x 120.00
Details
- Additional structures: Above Grade, Below Grade
- Parcel number: 502202100
- Zoning: RSA5
- Special conditions: Standard
Construction
Type & style
- Home type: Townhouse
- Architectural style: AirLite
- Property subtype: Townhouse
Materials
- Masonry
- Foundation: Permanent
Condition
- Excellent,Very Good
- New construction: No
- Year built: 1950
Utilities & green energy
- Sewer: Public Sewer
- Water: Public
Community & HOA
Community
- Subdivision: East Mt Airy
HOA
- Has HOA: No
Location
- Region: Philadelphia
- Municipality: PHILADELPHIA
Financial & listing details
- Price per square foot: $230/sqft
- Tax assessed value: $342,800
- Annual tax amount: $4,798
- Date on market: 8/11/2025
- Listing agreement: Exclusive Agency
- Ownership: Fee Simple