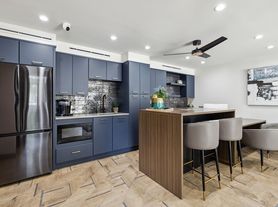This jewel in the gated Merion community offers refined, low-maintenance living with upscale features and an unbeatable location just minutes from NorthPark Center, dining, shopping, and major highways. Step inside to discover open-concept living with 10 ft ceilings, triple-width windows, and abundant natural light. The main living area showcases a custom entertainment wall, 75-inch electric fireplace, and access to one of two upper level balconies. The gourmet kitchen features an oversized quartz island, GE Cafe appliances, gas range, upgraded cabinetry with under-lighting, and a walk-in pantry, perfect for everyday living or entertaining. A private elevator provides convenient access to all three levels of the home. Upstairs, the primary suite offers a private balcony with an electric privacy screen, a spa-inspired bath with soaking tub, walk-in shower, dual vanities, and a wet bar-coffee station with sink and wine storage, plus a custom walk-in closet. Additional highlights include a guest suite or office with a Murphy bed, a versatile flex room, a laundry room with LG washer and dryer, and a 2-car garage with EV charger. Beyond the home, residents enjoy a peaceful, resort-style community featuring a pool with cabanas and fire pits and a private dog park,the perfect blend of luxury and leisure. With sophisticated finishes, smart storage, and thoughtful design throughout, this home combines elegance, comfort, and convenience in one of Dallas's most desirable gated neighborhoods a rare lease opportunity that truly has it all.
12 months
House for rent
Accepts Zillow applications
$4,000/mo
8218 Laflin Ln, Dallas, TX 75231
3beds
2,432sqft
Price may not include required fees and charges.
Single family residence
Available now
Small dogs OK
Central air
Hookups laundry
Attached garage parking
Forced air
What's special
Sophisticated finishesTriple-width windowsAbundant natural lightGe cafe appliancesVersatile flex roomCustom walk-in closetSmart storage
- 6 hours |
- -- |
- -- |
Travel times
Facts & features
Interior
Bedrooms & bathrooms
- Bedrooms: 3
- Bathrooms: 4
- Full bathrooms: 3
- 1/2 bathrooms: 1
Heating
- Forced Air
Cooling
- Central Air
Appliances
- Included: Dishwasher, Freezer, Microwave, Oven, Refrigerator, WD Hookup
- Laundry: Hookups
Features
- WD Hookup, Walk In Closet
- Flooring: Carpet, Hardwood
Interior area
- Total interior livable area: 2,432 sqft
Property
Parking
- Parking features: Attached
- Has attached garage: Yes
- Details: Contact manager
Features
- Exterior features: Heating system: Forced Air, Walk In Closet
Details
- Parcel number: 006138000E0660000
Construction
Type & style
- Home type: SingleFamily
- Property subtype: Single Family Residence
Community & HOA
Location
- Region: Dallas
Financial & listing details
- Lease term: 1 Year
Price history
| Date | Event | Price |
|---|---|---|
| 11/21/2025 | Listed for rent | $4,000$2/sqft |
Source: Zillow Rentals | ||
| 10/21/2025 | Listing removed | $689,000$283/sqft |
Source: NTREIS #21022383 | ||
| 9/23/2025 | Price change | $689,000-1.4%$283/sqft |
Source: NTREIS #21022383 | ||
| 8/4/2025 | Listed for sale | $699,000$287/sqft |
Source: NTREIS #21022383 | ||
| 8/1/2025 | Listing removed | $699,000$287/sqft |
Source: NTREIS #20909502 | ||
