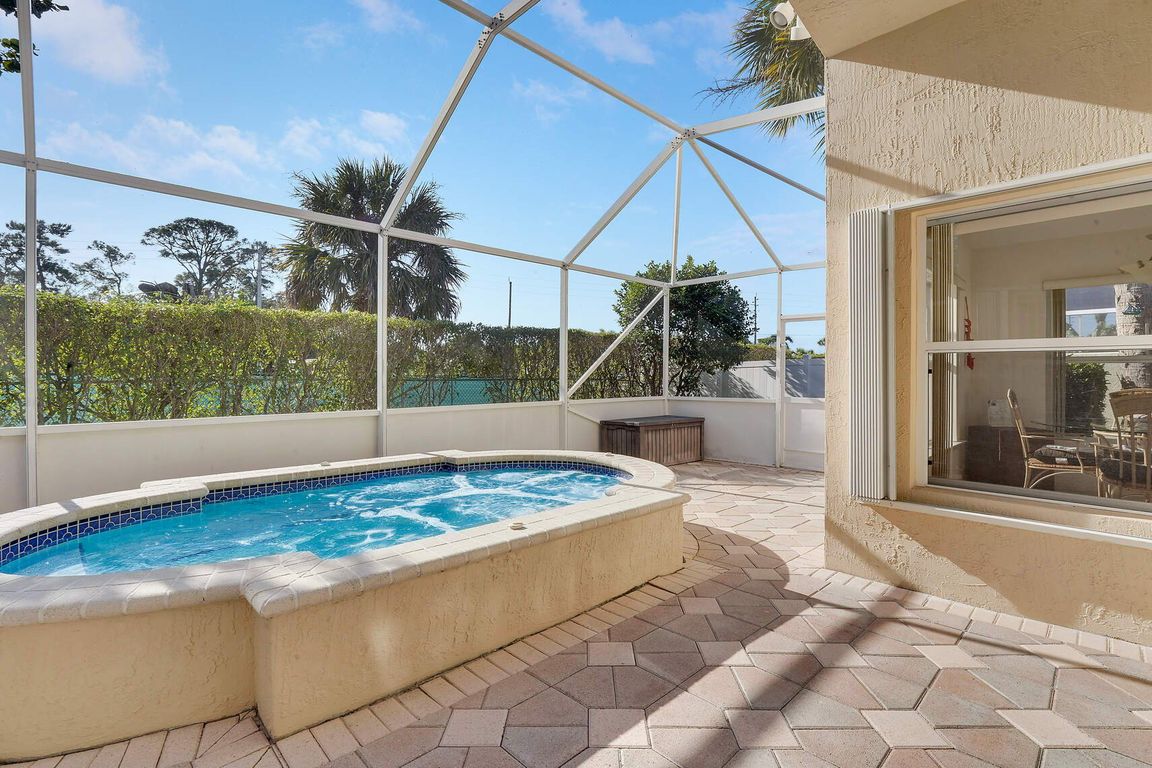
For salePrice cut: $10K (9/8)
$490,000
3beds
1,844sqft
8218 Palm Gate Drive, Boynton Beach, FL 33436
3beds
1,844sqft
Single family residence
Built in 1998
5,702 sqft
2 Attached garage spaces
$266 price/sqft
$288 monthly HOA fee
What's special
Private fenced yardVaulted ceilingsOversized raised spaImpeccable landscapingSeparate tub and showerCustom paver drivewayLarge walk-in-closet
Pride of ownership, bright open space, and vaulted ceilings adorn in ever aspect of this meticulously maintained home, including the impeccable landscaping and custom paver driveway. Primary Bedroom features a large bathroom with double sinks, separate tub and shower, and large walk-in-closet. The private fenced yard can be extended approximately ...
- 184 days |
- 1,052 |
- 26 |
Source: BeachesMLS,MLS#: RX-11078800 Originating MLS: Beaches MLS
Originating MLS: Beaches MLS
Travel times
Kitchen
Living Room
Primary Bedroom
Zillow last checked: 7 hours ago
Listing updated: October 06, 2025 at 04:01am
Listed by:
Craig S Fialkowski 561-827-1790,
The Keyes Company,
Amy Fialkowski 561-727-9715,
The Keyes Company
Source: BeachesMLS,MLS#: RX-11078800 Originating MLS: Beaches MLS
Originating MLS: Beaches MLS
Facts & features
Interior
Bedrooms & bathrooms
- Bedrooms: 3
- Bathrooms: 2
- Full bathrooms: 2
Rooms
- Room types: Den/Office
Primary bedroom
- Level: 1
- Area: 249.2 Square Feet
- Dimensions: 14 x 17.8
Bedroom 2
- Level: 1
- Area: 127.2 Square Feet
- Dimensions: 12 x 10.6
Den
- Level: 1
- Area: 128.26 Square Feet
- Dimensions: 12.1 x 10.6
Dining room
- Level: 1
- Area: 126 Square Feet
- Dimensions: 14 x 9
Kitchen
- Level: 1
- Area: 105.28 Square Feet
- Dimensions: 11.2 x 9.4
Living room
- Description: Great room
- Level: 1
- Area: 261.12 Square Feet
- Dimensions: 13.6 x 19.2
Patio
- Level: 1
- Area: 76.8 Square Feet
- Dimensions: 12.8 x 6
Heating
- Central, Electric
Cooling
- Central Air, Electric
Appliances
- Included: Dishwasher, Dryer, Microwave, Electric Range, Refrigerator, Washer
Features
- Ctdrl/Vault Ceilings, Walk-In Closet(s)
- Flooring: Carpet, Ceramic Tile
- Windows: Blinds, Shutters, Accordion Shutters (Complete), Storm Shutters
Interior area
- Total structure area: 2,364
- Total interior livable area: 1,844 sqft
Video & virtual tour
Property
Parking
- Total spaces: 2
- Parking features: 2+ Spaces, Garage - Attached, Auto Garage Open, Commercial Vehicles Prohibited
- Attached garage spaces: 2
Features
- Stories: 1
- Patio & porch: Covered Patio, Screened Patio
- Exterior features: Auto Sprinkler, Zoned Sprinkler
- Pool features: Concrete, Screen Enclosure, Community
- Has view: Yes
- View description: Garden
- Waterfront features: None
Lot
- Size: 5,702 Square Feet
- Features: < 1/4 Acre
Details
- Parcel number: 00424513170000310
- Zoning: RTU
Construction
Type & style
- Home type: SingleFamily
- Architectural style: Spanish
- Property subtype: Single Family Residence
Materials
- CBS, Concrete, Stucco
- Roof: Concrete,S-Tile
Condition
- Resale
- New construction: No
- Year built: 1998
Utilities & green energy
- Sewer: Public Sewer
- Water: Public
Community & HOA
Community
- Features: Cabana, Tennis Court(s), Gated
- Security: Security Gate, Security System Owned
- Subdivision: Gateway Palms
HOA
- Has HOA: Yes
- Services included: Cable TV, Maintenance Grounds, Management Fees, Other, Recrtnal Facility
- HOA fee: $288 monthly
- Application fee: $220
Location
- Region: Boynton Beach
Financial & listing details
- Price per square foot: $266/sqft
- Tax assessed value: $433,396
- Annual tax amount: $7,500
- Date on market: 4/5/2025
- Listing terms: Cash,Conventional,FHA,VA Loan