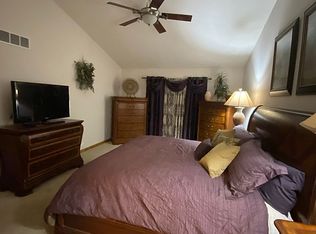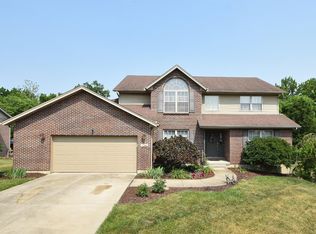Desirable ranch on wooded walkout cul-de-sac homesite. Large eat in kitchen with 42'' cabinets, counter bar, vaulted ceilings and walkout to deck. Finished lower level with study, full bath, rec room with pool table, family room and walkout to patio. 1st floor laundry conveniently located close to master bed. Great closets and storage throughout. ~2600 SF
This property is off market, which means it's not currently listed for sale or rent on Zillow. This may be different from what's available on other websites or public sources.

