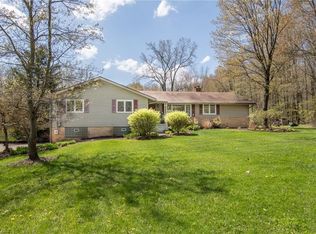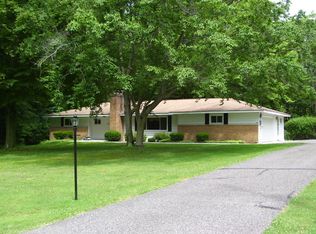Sold for $685,000
$685,000
8219 Cloveridge Rd, Chagrin Falls, OH 44022
4beds
3,727sqft
Single Family Residence
Built in 1958
1.5 Acres Lot
$702,400 Zestimate®
$184/sqft
$4,206 Estimated rent
Home value
$702,400
Estimated sales range
Not available
$4,206/mo
Zestimate® history
Loading...
Owner options
Explore your selling options
What's special
Welcome to this amazing home blending luxury, privacy, and modern living. Located in the sought after Hemlock Hills area of Novelty with just a short drive to downtown Chagrin Falls yet set in the natural beauty of Geauga County in top-rated West Geauga Schools. Optional HOA offers access to pool, playground, tennis courts, picnic area and social activities. Foyer welcomes you with views of nature through expansive windows from adjoining dining, living, and kitchen areas. Custom wood finishes adorn all main floor living areas including the living room which opens to eat-in custom kitchen with high-end appliances, custom cabinetry, granite countertops, and cooktop island. Expansive sun-filled family room off kitchen and living room has built-in storage, vaulted ceilings, and room to roam spanning from bayed front window to larger back deck. Just two steps up from the main living areas you’ll find all 4 BR’s. The luxurious master suite has room to rest and relax, a large walk-in closet and a spacious en-suite bath with dual vanities and walk-in shower. Master separated by hallway and laundry room from remaining 3 spacious BRs and 2 shared baths. Lower level rec room with walkout to extra parking space offers large, flexible area for customized use; a home theater, game room, gym, etc. Additional storage and separate office finish off lower level with access to garage. Inviting front porch and patio plus two sizeable decks in back for privacy. Large deck leads to 3-season gazebo with electricity. The other is Hot Tub Ready and adjoins to Master Suite. Surrounding yard and woods allow for enjoyment of wildlife all year round. Meticulously maintained and updated. Major improvements: new septic system ('21), upgraded water treatment system ('23), new furnace/AC ('23), and new roof ('25). This home has it all; gracious living, natural outdoor spaces, and an enjoyable neighborhood experience. Schedule a private tour to experience this home’s beauty firsthand!
Zillow last checked: 8 hours ago
Listing updated: November 19, 2025 at 04:12pm
Listing Provided by:
Rob Gold 216-455-7677 ppoffice.admin@century21.com,
Century 21 Premiere Properties, Inc.
Bought with:
Amanda Hill, 2021001632
EXP Realty, LLC.
Source: MLS Now,MLS#: 5137963 Originating MLS: Akron Cleveland Association of REALTORS
Originating MLS: Akron Cleveland Association of REALTORS
Facts & features
Interior
Bedrooms & bathrooms
- Bedrooms: 4
- Bathrooms: 3
- Full bathrooms: 3
- Main level bathrooms: 3
- Main level bedrooms: 4
Primary bedroom
- Description: Flooring: Carpet
- Features: Cathedral Ceiling(s), Walk-In Closet(s), Window Treatments
- Level: First
- Dimensions: 20.00 x 17.00
Bedroom
- Description: Flooring: Hardwood
- Features: High Ceilings, Window Treatments
- Level: First
- Dimensions: 12.00 x 12.00
Bedroom
- Description: Flooring: Carpet
- Features: High Ceilings, Window Treatments
- Level: First
- Dimensions: 15.00 x 12.00
Bedroom
- Description: Flooring: Hardwood
- Features: High Ceilings, Window Treatments
- Level: First
- Dimensions: 14.00 x 13.00
Primary bathroom
- Description: Flooring: Ceramic Tile
- Features: Window Treatments
- Level: First
- Dimensions: 12 x 9
Bathroom
- Description: Flooring: Ceramic Tile
- Level: First
Bathroom
- Description: Flooring: Ceramic Tile
- Level: First
Basement
- Level: Lower
- Dimensions: 20 x 13
Dining room
- Description: Flooring: Hardwood
- Features: Window Treatments
- Level: First
- Dimensions: 10.00 x 10.00
Entry foyer
- Description: Flooring: Hardwood
- Features: Chandelier, High Ceilings
- Level: First
- Dimensions: 13 x 10
Family room
- Description: Flooring: Carpet
- Features: Built-in Features, Cathedral Ceiling(s), Window Treatments
- Level: First
- Dimensions: 20.00 x 23.00
Kitchen
- Description: Flooring: Hardwood
- Features: Built-in Features, Granite Counters, High Ceilings, Stone Counters, Window Treatments
- Level: First
- Dimensions: 16.00 x 11.00
Laundry
- Description: Flooring: Ceramic Tile
- Level: First
- Dimensions: 10 x 6
Living room
- Description: Flooring: Hardwood
- Features: Fireplace, High Ceilings, Window Treatments
- Level: First
- Dimensions: 25.00 x 13.00
Office
- Level: Lower
- Dimensions: 22 x 10
Recreation
- Description: Flooring: Other
- Level: Lower
- Dimensions: 27.00 x 21.00
Heating
- Forced Air, Gas
Cooling
- Attic Fan, Central Air
Appliances
- Included: Dryer, Dishwasher, Microwave, Range, Refrigerator, Water Softener, Washer
- Laundry: Main Level, Laundry Room
Features
- Built-in Features, Ceiling Fan(s), Chandelier, Cathedral Ceiling(s), Entrance Foyer, Eat-in Kitchen, Granite Counters, High Ceilings, High Speed Internet, Kitchen Island, Primary Downstairs, Storage, Walk-In Closet(s)
- Windows: Bay Window(s), Double Pane Windows, Insulated Windows, Low-Emissivity Windows, Window Treatments
- Basement: Storage Space
- Number of fireplaces: 1
Interior area
- Total structure area: 3,727
- Total interior livable area: 3,727 sqft
- Finished area above ground: 3,727
Property
Parking
- Total spaces: 3
- Parking features: Attached, Drain, Electricity, Garage, Garage Door Opener, Paved
- Attached garage spaces: 3
Accessibility
- Accessibility features: None
Features
- Levels: Two,Multi/Split
- Stories: 2
- Patio & porch: Deck, Porch
- Exterior features: Other
- Pool features: Community
- Has view: Yes
- View description: Trees/Woods
Lot
- Size: 1.50 Acres
- Dimensions: 214 x 327
- Features: Flat, Level, Wooded
Details
- Additional structures: Gazebo
- Parcel number: 26160600
Construction
Type & style
- Home type: SingleFamily
- Architectural style: Split Level
- Property subtype: Single Family Residence
Materials
- Brick, Stone, Wood Siding
- Roof: Asphalt,Fiberglass
Condition
- Year built: 1958
Utilities & green energy
- Sewer: Septic Tank
- Water: Well
Community & neighborhood
Security
- Security features: Smoke Detector(s)
Community
- Community features: Common Grounds/Area, Playground, Pool, Tennis Court(s)
Location
- Region: Chagrin Falls
- Subdivision: Hemlock Hills
HOA & financial
HOA
- Has HOA: No
- Services included: None
- Association name: Hemlock Hills
Other
Other facts
- Listing terms: Cash,Conventional,FHA,VA Loan
Price history
| Date | Event | Price |
|---|---|---|
| 9/30/2025 | Sold | $685,000+1.5%$184/sqft |
Source: | ||
| 9/11/2025 | Pending sale | $674,900$181/sqft |
Source: | ||
| 8/28/2025 | Listed for sale | $674,900+22.7%$181/sqft |
Source: | ||
| 10/5/2021 | Sold | $550,000-0.9%$148/sqft |
Source: | ||
| 8/16/2021 | Pending sale | $554,950$149/sqft |
Source: | ||
Public tax history
| Year | Property taxes | Tax assessment |
|---|---|---|
| 2024 | $7,146 -0.8% | $161,360 |
| 2023 | $7,206 +45.7% | $161,360 +72.8% |
| 2022 | $4,948 +0.3% | $93,380 |
Find assessor info on the county website
Neighborhood: 44022
Nearby schools
GreatSchools rating
- NAWestwood Elementary SchoolGrades: K-2Distance: 3.2 mi
- 8/10West Geauga Middle SchoolGrades: 6-9Distance: 3.9 mi
- 10/10West Geauga High SchoolGrades: 9-12Distance: 3.8 mi
Schools provided by the listing agent
- District: West Geauga LSD - 2807
Source: MLS Now. This data may not be complete. We recommend contacting the local school district to confirm school assignments for this home.

Get pre-qualified for a loan
At Zillow Home Loans, we can pre-qualify you in as little as 5 minutes with no impact to your credit score.An equal housing lender. NMLS #10287.

