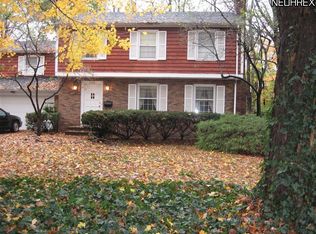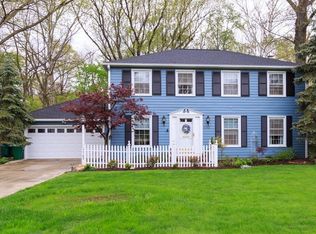Sold for $210,000
$210,000
8219 Johnnycake Ridge Rd, Mentor, OH 44060
3beds
1,048sqft
Single Family Residence
Built in 1930
0.86 Acres Lot
$221,700 Zestimate®
$200/sqft
$1,743 Estimated rent
Home value
$221,700
$195,000 - $253,000
$1,743/mo
Zestimate® history
Loading...
Owner options
Explore your selling options
What's special
Beautiful updated ranch on almost an acre! This move in ready ranch is ready for a new owner. Recent upgrades include new gravel driveway, fresh paint inside and outside, newer vinyl windows, flooring and cabinets. This home features a covered front and rear porch, 2 car detached garage, and a huge backyard. Ranch living with 3 bedrooms and 1 bathroom plus an unfinished basement adds storage space. Conveniently located minutes from Route 90 and in the heart of Mentor. Included appliances: Refrigerator, Oven, Microwave & Dishwasher. Schedule your showing today!
Zillow last checked: 8 hours ago
Listing updated: December 09, 2024 at 06:52pm
Listing Provided by:
William A Bissett bill@thebissettteam.com440-218-0130,
HomeSmart Real Estate Momentum LLC,
Jesse L Shields 440-862-0102,
HomeSmart Real Estate Momentum LLC
Bought with:
Amanda Dugan, 2018002410
HomeSmart Real Estate Momentum LLC
Source: MLS Now,MLS#: 5057270 Originating MLS: Lake Geauga Area Association of REALTORS
Originating MLS: Lake Geauga Area Association of REALTORS
Facts & features
Interior
Bedrooms & bathrooms
- Bedrooms: 3
- Bathrooms: 1
- Full bathrooms: 1
- Main level bathrooms: 1
- Main level bedrooms: 3
Primary bedroom
- Description: Flooring: Luxury Vinyl Tile
- Level: First
- Dimensions: 11.00 x 10.00
Bedroom
- Description: Flooring: Luxury Vinyl Tile
- Level: First
- Dimensions: 10.00 x 10.00
Bedroom
- Description: Flooring: Luxury Vinyl Tile
- Level: First
- Dimensions: 10.00 x 10.00
Dining room
- Description: Flooring: Luxury Vinyl Tile
- Level: First
- Dimensions: 15.00 x 12.00
Kitchen
- Description: Flooring: Luxury Vinyl Tile
- Level: First
- Dimensions: 15.00 x 12.00
Living room
- Description: Flooring: Luxury Vinyl Tile
- Level: First
- Dimensions: 15.00 x 11.00
Heating
- Forced Air, Gas
Cooling
- Ceiling Fan(s), Wall/Window Unit(s)
Appliances
- Included: Dishwasher, Microwave, Range, Refrigerator
Features
- Laminate Counters, Storage
- Basement: Concrete,Unfinished
- Has fireplace: No
Interior area
- Total structure area: 1,048
- Total interior livable area: 1,048 sqft
- Finished area above ground: 1,048
Property
Parking
- Total spaces: 2
- Parking features: Detached, Garage, Unpaved
- Garage spaces: 2
Features
- Levels: One
- Stories: 1
- Patio & porch: Covered, Deck, Porch
Lot
- Size: 0.86 Acres
Details
- Additional structures: Shed(s)
- Parcel number: 16A008A000220
Construction
Type & style
- Home type: SingleFamily
- Architectural style: Ranch
- Property subtype: Single Family Residence
Materials
- Wood Siding
- Roof: Asphalt,Fiberglass
Condition
- Updated/Remodeled
- Year built: 1930
Utilities & green energy
- Sewer: Public Sewer
- Water: Public
Community & neighborhood
Location
- Region: Mentor
- Subdivision: John Ruple 04
Other
Other facts
- Listing terms: Cash,Conventional,FHA,VA Loan
Price history
| Date | Event | Price |
|---|---|---|
| 12/9/2024 | Sold | $210,000-1.1%$200/sqft |
Source: | ||
| 11/26/2024 | Pending sale | $212,400$203/sqft |
Source: | ||
| 11/15/2024 | Contingent | $212,400$203/sqft |
Source: | ||
| 11/11/2024 | Price change | $212,400-3.4%$203/sqft |
Source: | ||
| 11/6/2024 | Listed for sale | $219,900$210/sqft |
Source: | ||
Public tax history
| Year | Property taxes | Tax assessment |
|---|---|---|
| 2024 | $3,111 -10.4% | $79,600 +14.5% |
| 2023 | $3,472 -0.4% | $69,550 |
| 2022 | $3,487 +6.2% | $69,550 |
Find assessor info on the county website
Neighborhood: 44060
Nearby schools
GreatSchools rating
- 7/10Ridge Elementary SchoolGrades: PK-5Distance: 0.7 mi
- 7/10Memorial Middle SchoolGrades: 6-8Distance: 1.9 mi
- 8/10Mentor High SchoolGrades: 9-12Distance: 2.5 mi
Schools provided by the listing agent
- District: Mentor EVSD - 4304
Source: MLS Now. This data may not be complete. We recommend contacting the local school district to confirm school assignments for this home.
Get pre-qualified for a loan
At Zillow Home Loans, we can pre-qualify you in as little as 5 minutes with no impact to your credit score.An equal housing lender. NMLS #10287.
Sell with ease on Zillow
Get a Zillow Showcase℠ listing at no additional cost and you could sell for —faster.
$221,700
2% more+$4,434
With Zillow Showcase(estimated)$226,134

