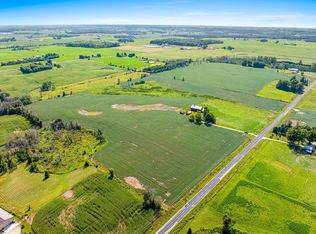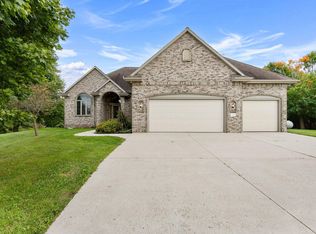Closed
$258,000
8219 Middle ROAD, Manitowoc, WI 54220
3beds
--sqft
Single Family Residence
Built in 1900
3.6 Acres Lot
$267,400 Zestimate®
$--/sqft
$1,554 Estimated rent
Home value
$267,400
$193,000 - $372,000
$1,554/mo
Zestimate® history
Loading...
Owner options
Explore your selling options
What's special
Want to live rural? Home and barns on 3.6 acres. Move right in and make this your home. Three bedrooms, one on main floor. Farmhouse style house plus a barn and grainery and 2 other outbuildings for storage. Zoning being completed, waiting for survey to be completed.. Bathroom on main floor was remodeled appr 10-15 years ago with walk in shower. Steel roof and windows replaced appr 15 years ago. New Mound system 2012 per County. two large bedrooms upstairs. Within 10 minutes of the City of Manitowoc.
Zillow last checked: 8 hours ago
Listing updated: June 06, 2025 at 03:36am
Listed by:
Peggy Kadow 920-901-6604,
RE/MAX Port Cities Realtors
Bought with:
Edie Dahlgren
Source: WIREX MLS,MLS#: 1910210 Originating MLS: Metro MLS
Originating MLS: Metro MLS
Facts & features
Interior
Bedrooms & bathrooms
- Bedrooms: 3
- Bathrooms: 1
- Full bathrooms: 1
- Main level bedrooms: 1
Primary bedroom
- Level: Main
- Area: 117
- Dimensions: 9 x 13
Bedroom 2
- Level: Upper
- Area: 210
- Dimensions: 14 x 15
Bedroom 3
- Level: Upper
- Area: 190
- Dimensions: 10 x 19
Bathroom
- Features: Shower Stall
Dining room
- Level: Main
- Area: 140
- Dimensions: 10 x 14
Kitchen
- Level: Main
- Area: 90
- Dimensions: 9 x 10
Living room
- Level: Main
- Area: 210
- Dimensions: 14 x 15
Heating
- Oil, Forced Air
Cooling
- Central Air
Appliances
- Included: Dryer, Freezer, Oven, Refrigerator, Washer
Features
- Basement: Block,Full,Stone
Interior area
- Total structure area: 1,457
- Living area range: 1251-1500 Square Feet
- Finished area below ground: 0
Property
Parking
- Total spaces: 2
- Parking features: Garage Door Opener, Attached, 2 Car, 1 Space
- Attached garage spaces: 2
Features
- Levels: One and One Half
- Stories: 1
Lot
- Size: 3.60 Acres
- Features: Hobby Farm
Details
- Additional structures: Barn(s), Garden Shed
- Parcel number: 01002900200000
- Zoning: EA
- Special conditions: Arms Length
Construction
Type & style
- Home type: SingleFamily
- Architectural style: Farmhouse/National Folk
- Property subtype: Single Family Residence
Materials
- Vinyl Siding
Condition
- 21+ Years
- New construction: No
- Year built: 1900
Utilities & green energy
- Sewer: Septic Tank, Mound Septic
- Water: Well
Community & neighborhood
Location
- Region: Manitowoc
- Municipality: Manitowoc Rapids
Price history
| Date | Event | Price |
|---|---|---|
| 6/6/2025 | Sold | $258,000-11% |
Source: | ||
| 4/6/2025 | Contingent | $290,000 |
Source: | ||
| 3/17/2025 | Price change | $290,000-47.3% |
Source: | ||
| 1/21/2025 | Price change | $550,000-4.3% |
Source: | ||
| 8/23/2024 | Listed for sale | $575,000 |
Source: | ||
Public tax history
Tax history is unavailable.
Neighborhood: 54220
Nearby schools
GreatSchools rating
- 5/10Valders Middle SchoolGrades: 5-8Distance: 6.1 mi
- 7/10Valders High SchoolGrades: 9-12Distance: 6.1 mi
- 2/10Valders Elementary SchoolGrades: PK-4Distance: 6.2 mi
Schools provided by the listing agent
- High: Lincoln
- District: Manitowoc
Source: WIREX MLS. This data may not be complete. We recommend contacting the local school district to confirm school assignments for this home.

Get pre-qualified for a loan
At Zillow Home Loans, we can pre-qualify you in as little as 5 minutes with no impact to your credit score.An equal housing lender. NMLS #10287.

