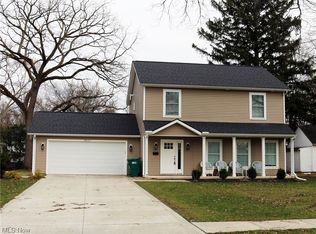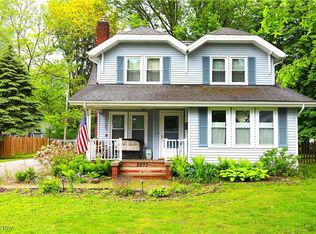Sold for $260,000
$260,000
8219 Midland Rd, Mentor, OH 44060
4beds
1,855sqft
Single Family Residence
Built in 1932
0.25 Acres Lot
$257,900 Zestimate®
$140/sqft
$2,273 Estimated rent
Home value
$257,900
$237,000 - $279,000
$2,273/mo
Zestimate® history
Loading...
Owner options
Explore your selling options
What's special
Welcome to this charming 4-bedroom, 1.5-bath Colonial located in the heart of Mentor, Ohio! Nestled on a quiet, tree-lined street, this home exudes classic character and offers spacious living with modern amenities. Step inside to find a warm, inviting living room featuring beautiful hardwood floors and ample natural light. A cozy fireplace perfect for those chilly Ohio evenings. The adjacent formal dining room is perfect for family gatherings and entertaining.
The kitchen boasts ample cabinetry, plenty of counter space, and a walk in Pantry. Upstairs, you’ll discover four generously-sized bedrooms, each with its own unique charm, and a full bathroom with modern fixtures. Also additional bonus room with lots of windows to convert to maybe a reading room or green house. A convenient half bath is located on the main floor for guests.
Outside, you'll love the large, private backyard, perfect for summer BBQs or just relaxing in the fresh air. The two-car detached garage provides ample storage and parking. Located in a desirable neighborhood, this home is just minutes from top-rated schools, parks, shopping, and dining. Don’t miss out on this opportunity to own a piece of Mentor!
Located in a friendly and vibrant neighborhood, this home is just minutes away from local schools, parks, shopping, freeways, hospitals, and dining options. Don't miss your chance to own a piece of Mentor's history ? schedule your private showing today!
Zillow last checked: 8 hours ago
Listing updated: January 30, 2025 at 11:01am
Listing Provided by:
Juan Gutierrez Perez juan@mcdhomes.com440-231-9872,
McDowell Homes Real Estate Services,
Mimi Osborne 216-559-6464,
McDowell Homes Real Estate Services
Bought with:
Amanda Alafi, 2017004802
HomeSmart Real Estate Momentum LLC
Source: MLS Now,MLS#: 5079612 Originating MLS: Lake Geauga Area Association of REALTORS
Originating MLS: Lake Geauga Area Association of REALTORS
Facts & features
Interior
Bedrooms & bathrooms
- Bedrooms: 4
- Bathrooms: 2
- Full bathrooms: 1
- 1/2 bathrooms: 1
- Main level bathrooms: 1
Primary bedroom
- Level: Second
- Dimensions: 12 x 12
Bedroom
- Level: Second
- Dimensions: 10 x 12
Bedroom
- Level: Second
- Dimensions: 12 x 12
Bedroom
- Level: Third
- Dimensions: 25 x 12
Bathroom
- Level: Second
- Dimensions: 9 x 5
Basement
- Level: Lower
- Dimensions: 32 x 25
Bonus room
- Level: Second
- Dimensions: 7 x 7
Other
- Level: First
- Dimensions: 6 x 4
Dining room
- Level: First
- Dimensions: 12 x 12
Entry foyer
- Level: First
- Dimensions: 6 x 5
Kitchen
- Level: First
- Dimensions: 13 x 9
Laundry
- Level: Lower
Living room
- Level: First
- Dimensions: 25 x 12
Pantry
- Level: First
- Dimensions: 4 x 6
Heating
- Forced Air, Gas
Cooling
- None
Appliances
- Laundry: In Basement
Features
- Bookcases, Built-in Features, Pantry
- Basement: Full,Interior Entry,Sump Pump,Storage Space,Unfinished
- Number of fireplaces: 1
- Fireplace features: Living Room
Interior area
- Total structure area: 1,855
- Total interior livable area: 1,855 sqft
- Finished area above ground: 1,855
Property
Parking
- Total spaces: 2
- Parking features: Driveway, Garage
- Garage spaces: 2
Features
- Levels: Three Or More
- Patio & porch: Front Porch
Lot
- Size: 0.25 Acres
Details
- Parcel number: 16A001B000110
Construction
Type & style
- Home type: SingleFamily
- Architectural style: Colonial
- Property subtype: Single Family Residence
Materials
- Vinyl Siding
- Roof: Asphalt,Fiberglass
Condition
- Year built: 1932
Utilities & green energy
- Sewer: Public Sewer
- Water: Public
Community & neighborhood
Location
- Region: Mentor
Other
Other facts
- Listing terms: Cash,Conventional,FHA,USDA Loan,VA Loan
Price history
| Date | Event | Price |
|---|---|---|
| 1/23/2025 | Sold | $260,000+0%$140/sqft |
Source: | ||
| 1/6/2025 | Pending sale | $259,900$140/sqft |
Source: | ||
| 10/22/2024 | Listed for sale | $259,900-7.1%$140/sqft |
Source: | ||
| 9/30/2024 | Listing removed | $279,900$151/sqft |
Source: | ||
| 9/23/2024 | Price change | $279,900-1.8%$151/sqft |
Source: | ||
Public tax history
| Year | Property taxes | Tax assessment |
|---|---|---|
| 2024 | $2,631 -2.7% | $68,730 +19.3% |
| 2023 | $2,704 -0.5% | $57,590 |
| 2022 | $2,718 -0.3% | $57,590 |
Find assessor info on the county website
Neighborhood: 44060
Nearby schools
GreatSchools rating
- 7/10Ridge Elementary SchoolGrades: PK-5Distance: 1.1 mi
- 7/10Memorial Middle SchoolGrades: 6-8Distance: 3.7 mi
- 8/10Mentor High SchoolGrades: 9-12Distance: 3.9 mi
Schools provided by the listing agent
- District: Mentor EVSD - 4304
Source: MLS Now. This data may not be complete. We recommend contacting the local school district to confirm school assignments for this home.
Get pre-qualified for a loan
At Zillow Home Loans, we can pre-qualify you in as little as 5 minutes with no impact to your credit score.An equal housing lender. NMLS #10287.
Sell with ease on Zillow
Get a Zillow Showcase℠ listing at no additional cost and you could sell for —faster.
$257,900
2% more+$5,158
With Zillow Showcase(estimated)$263,058

