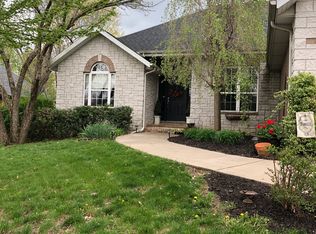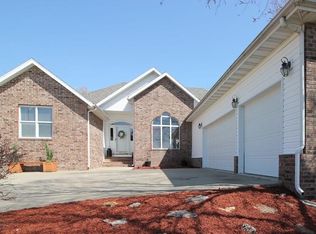Welcome home to this beautifully updated 5BR, 4BA home in 14 Park Place. Stepping inside the lovely entryway you are greeted with natural light from large windows, cathedral ceilings, dark hardwood floors and freshly updated paint colors. The kitchen features granite countertops, white cabinets, center island with smooth cooktop, under cabinet lighting, pantry, and breakfast nook. The hearth room features more natural light and a gas fireplace. The master suite/bath and one other bedroom with full bath are on the main floor, 2 bedrooms (each with their own full bath) and a BONUS room/5th bedroom are upstairs. This is the perfect family home yet has all the striking features to make it perfect for entertaining as well, pride of ownership shows throughout. NEW ROOF IN 2017!
This property is off market, which means it's not currently listed for sale or rent on Zillow. This may be different from what's available on other websites or public sources.

