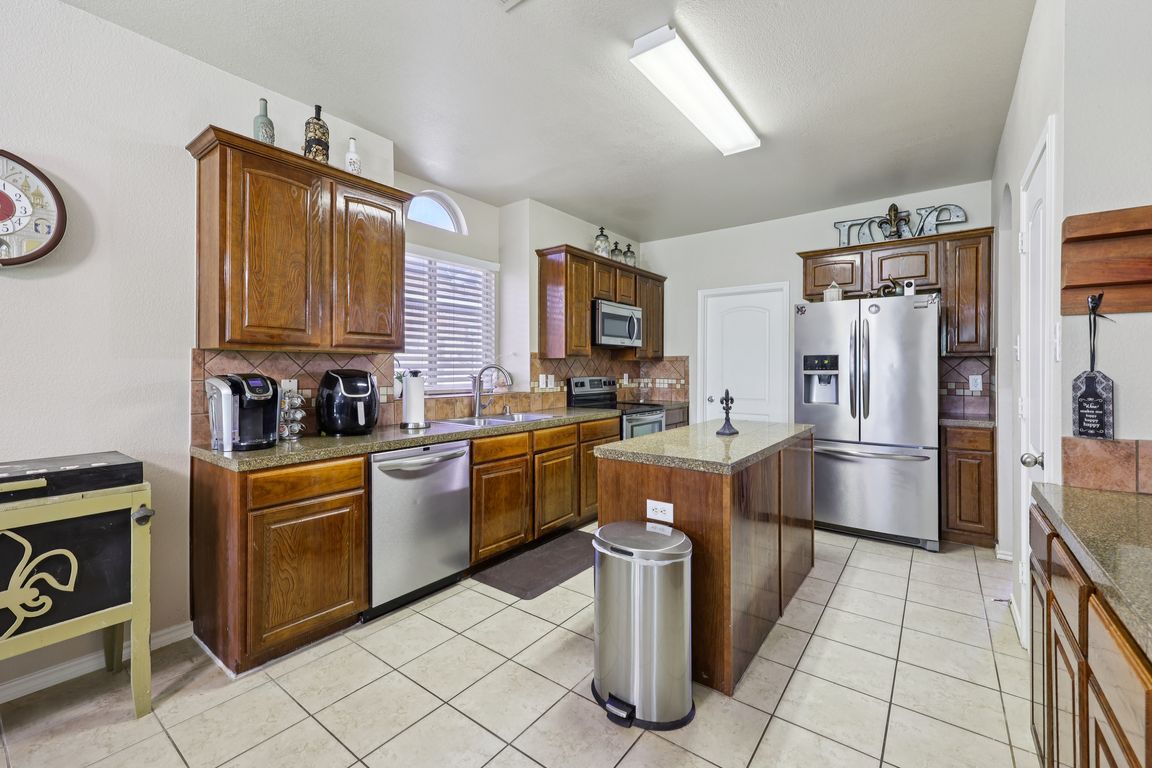
For salePrice cut: $15K (8/12)
$350,000
4beds
2,441sqft
822 Christine Dr, Cedar Hill, TX 75104
4beds
2,441sqft
Single family residence
Built in 2005
7,318 sqft
2 Attached garage spaces
$143 price/sqft
What's special
Separate dining roomPlenty of cabinetsKitchen eating areaGenerous sized game roomAmple countertop spaceExpansive kitchen
**Lender paid 1:0 buydown offered at no charge with our preferred lender** This beautiful home in Cedar Hill offers 4 or 5 bedrooms, 2.5 bathrooms, and a 2-car garage, making it ideal for families of all sizes. The primary bedroom is conveniently located on the first floor, providing added ...
- 48 days
- on Zillow |
- 1,108 |
- 67 |
Source: NTREIS,MLS#: 20966030
Travel times
Kitchen
Living Room
Primary Bedroom
Zillow last checked: 7 hours ago
Listing updated: 7 hours ago
Listed by:
Jason Baker 0775396 469-993-3121,
Local Pro Realty, LLC 469-993-3121
Source: NTREIS,MLS#: 20966030
Facts & features
Interior
Bedrooms & bathrooms
- Bedrooms: 4
- Bathrooms: 3
- Full bathrooms: 2
- 1/2 bathrooms: 1
Primary bedroom
- Features: Ceiling Fan(s), En Suite Bathroom
- Level: First
- Dimensions: 16 x 13
Living room
- Features: Ceiling Fan(s), Fireplace
- Level: First
- Dimensions: 15 x 17
Heating
- Central
Cooling
- Central Air, Ceiling Fan(s)
Appliances
- Included: Dishwasher, Electric Cooktop, Electric Oven, Gas Water Heater, Microwave
- Laundry: Electric Dryer Hookup, Laundry in Utility Room
Features
- Decorative/Designer Lighting Fixtures, Double Vanity, Granite Counters, Kitchen Island, Pantry, Walk-In Closet(s)
- Flooring: Carpet, Laminate, Tile
- Has basement: No
- Number of fireplaces: 1
- Fireplace features: Living Room
Interior area
- Total interior livable area: 2,441 sqft
Video & virtual tour
Property
Parking
- Total spaces: 2
- Parking features: Door-Single, Driveway, Garage Faces Front, Garage, Garage Door Opener
- Attached garage spaces: 2
- Has uncovered spaces: Yes
Features
- Levels: Two
- Stories: 2
- Exterior features: Private Yard
- Pool features: None
- Fencing: Back Yard,Fenced,Wood
Lot
- Size: 7,318.08 Square Feet
- Features: Interior Lot, Landscaped
Details
- Parcel number: 160458100A0100000
Construction
Type & style
- Home type: SingleFamily
- Architectural style: Traditional,Detached
- Property subtype: Single Family Residence
- Attached to another structure: Yes
Materials
- Brick
- Foundation: Slab
- Roof: Composition,Shingle
Condition
- Year built: 2005
Utilities & green energy
- Sewer: Public Sewer
- Water: Public
- Utilities for property: Electricity Connected, Natural Gas Available, Sewer Available, Separate Meters, Water Available
Community & HOA
Community
- Features: Curbs
- Subdivision: Waterford Oaks West
HOA
- Has HOA: No
Location
- Region: Cedar Hill
Financial & listing details
- Price per square foot: $143/sqft
- Tax assessed value: $397,640
- Annual tax amount: $9,136
- Date on market: 6/24/2025
- Electric utility on property: Yes