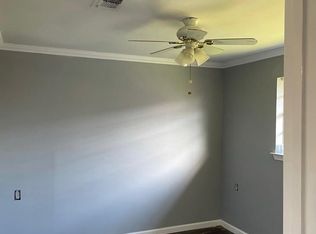Sold for $28,000 on 03/27/25
$28,000
822 Clay Ave, Toledo, OH 43608
2beds
1,030sqft
Single Family Residence
Built in 1918
3,798.43 Square Feet Lot
$28,700 Zestimate®
$27/sqft
$910 Estimated rent
Home value
$28,700
$26,000 - $32,000
$910/mo
Zestimate® history
Loading...
Owner options
Explore your selling options
What's special
There's So Much Potential In This Fabulous North Toledo Fixer-upper! As You Walk Inside From The Sprawling Front Porch, You'll Appreciate This Home's Open Floor Plan And Abundance Of Natural Lighting Throughout. The Spacious Living Room And Dining Room Offer The Perfect Layout For Entertaining, And The Eat-in Kitchen Features Ample Cabinet And Prep Space And A Charming Nook With Built-in Desk! Upstairs You'll Find Two Spacious Bedrooms With Tons Of Storage Space And A Full Bath With Clawfoot Tub. Large Basement With Potential For A Second Bath! Huge Backyard With Fire Pit And A 1.5 Car Garage With Alley Access. Whether You're A Homeowner Searching For An Affordable Fixer-upper Or A Savvy Investor Searching For An Awesome Investment Opportunity, This Property Will Check Every Box! Schedule Your Personal Tour And Start Planning Your New Design Today! Being Sold As-is.
Zillow last checked: 8 hours ago
Listing updated: May 19, 2024 at 02:23am
Listed by:
John R. Sheppard 419-366-2809 SheppardSellsHomes@gmail.com,
Key Realty
Bought with:
Matthew Watson
Firelands Association of Realt
Source: Firelands MLS,MLS#: 20241131Originating MLS: Firelands MLS
Facts & features
Interior
Bedrooms & bathrooms
- Bedrooms: 2
- Bathrooms: 1
- Full bathrooms: 1
Primary bedroom
- Level: Second
- Area: 130
- Dimensions: 13 x 10
Bedroom 2
- Level: Second
- Area: 110
- Dimensions: 11 x 10
Bedroom 3
- Area: 0
- Dimensions: 0 x 0
Bedroom 4
- Area: 0
- Dimensions: 0 x 0
Bedroom 5
- Area: 0
- Dimensions: 0 x 0
Bathroom
- Level: Second
Dining room
- Features: Formal
- Level: Main
- Area: 144
- Dimensions: 12 x 12
Family room
- Area: 0
- Dimensions: 0 x 0
Kitchen
- Level: Main
- Area: 120
- Dimensions: 10 x 12
Living room
- Level: Main
- Area: 216
- Dimensions: 18 x 12
Heating
- Gas, Forced Air
Appliances
- Laundry: None
Features
- Basement: Full
Interior area
- Total structure area: 1,030
- Total interior livable area: 1,030 sqft
Property
Parking
- Total spaces: 1.5
- Parking features: Alley Access, Detached
- Garage spaces: 1.5
Features
- Levels: Two
- Stories: 2
Lot
- Size: 3,798 sqft
Details
- Parcel number: 1400687
Construction
Type & style
- Home type: SingleFamily
- Property subtype: Single Family Residence
Materials
- Other, Wood
- Foundation: Basement
- Roof: Asphalt
Condition
- Year built: 1918
Utilities & green energy
- Electric: OFF
- Sewer: Public Sewer
- Water: Public
Community & neighborhood
Location
- Region: Toledo
Other
Other facts
- Available date: 01/01/1800
- Listing terms: Cash
Price history
| Date | Event | Price |
|---|---|---|
| 3/27/2025 | Sold | $28,000-5.1%$27/sqft |
Source: Public Record | ||
| 5/16/2024 | Sold | $29,500-13.2%$29/sqft |
Source: Firelands MLS #20241131 | ||
| 1/26/2024 | Sold | $34,000+22.8%$33/sqft |
Source: NORIS #6110335 | ||
| 5/24/2021 | Sold | $27,687+151.7%$27/sqft |
Source: NORIS #6065799 | ||
| 6/16/2017 | Sold | $11,000-48.8%$11/sqft |
Source: Public Record | ||
Public tax history
| Year | Property taxes | Tax assessment |
|---|---|---|
| 2024 | $877 +33.9% | $12,005 +51.1% |
| 2023 | $655 +1.6% | $7,945 |
| 2022 | $645 +2% | $7,945 |
Find assessor info on the county website
Neighborhood: La Grange
Nearby schools
GreatSchools rating
- 3/10Leverette Elementary SchoolGrades: PK-8Distance: 0.6 mi
- 2/10Woodward High SchoolGrades: 8-12Distance: 0.2 mi
Schools provided by the listing agent
- District: Toledo
Source: Firelands MLS. This data may not be complete. We recommend contacting the local school district to confirm school assignments for this home.
Sell for more on Zillow
Get a free Zillow Showcase℠ listing and you could sell for .
$28,700
2% more+ $574
With Zillow Showcase(estimated)
$29,274