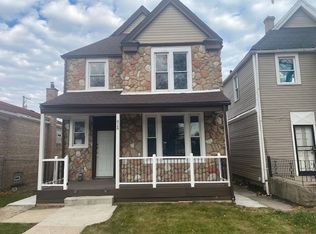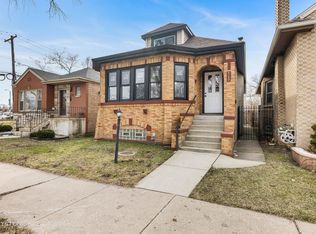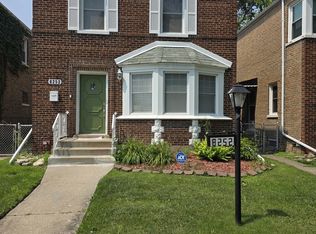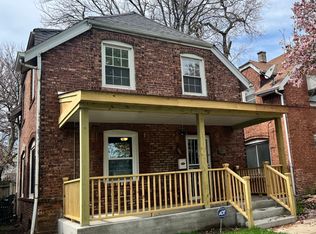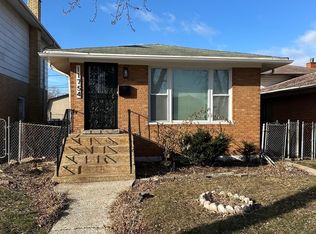Built in 1925, this 1.5 story bungalow in the heart of Chatham is representative of the community's distinctive architectural style in the multiple historic bungalow districts. The classic Chicago bungalow has over 250 examples in Chatham built between 1913 and 1930. This home features the familiar brick structure with several windows that allow for tons of natural light. A new asphalt shingle roof was installed in 2024 as a complete tear down replacement. The Rheem gas furnace, Weather King 3 ton air conditioner and 50 gallon Rheem water heater were installed in 2022. The systems are controlled by a Honeywell Pro Series programmable thermostat. The main living space includes the living room with a distinctive fireplace, sizable dining room and updated kitchen with Whirlpool and Amana appliances, shaker cabinets and style stone countertops. The primary bedroom, a second bedroom and a full bathroom are also located on the main level. An enclosed back porch completes the main level. The second level features two bedrooms with walk-in closets and a full bathroom. The lower level features the 5th bedroom, a full bathroom, a large family room, second entertaining space and laundry room. The manicured fenced back yard completes this home.
Active
Price cut: $41K (10/29)
$299,000
822 E 87th Pl, Chicago, IL 60619
5beds
1,828sqft
Est.:
Single Family Residence
Built in ----
3,750 Square Feet Lot
$-- Zestimate®
$164/sqft
$-- HOA
What's special
Distinctive fireplaceBrick structureTons of natural lightEnclosed back porchLarge family roomLaundry roomUpdated kitchen
- 126 days |
- 161 |
- 21 |
Zillow last checked: 8 hours ago
Listing updated: November 09, 2025 at 03:35pm
Listing courtesy of:
Iris Ade 773-848-0494,
@properties Christie's International Real Estate
Source: MRED as distributed by MLS GRID,MLS#: 12449279
Tour with a local agent
Facts & features
Interior
Bedrooms & bathrooms
- Bedrooms: 5
- Bathrooms: 3
- Full bathrooms: 3
Rooms
- Room types: Bedroom 5, Recreation Room, Foyer, Enclosed Porch
Primary bedroom
- Features: Flooring (Wood Laminate)
- Level: Main
- Area: 126 Square Feet
- Dimensions: 9X14
Bedroom 2
- Features: Flooring (Wood Laminate)
- Level: Main
- Area: 90 Square Feet
- Dimensions: 9X10
Bedroom 3
- Features: Flooring (Wood Laminate)
- Level: Second
- Area: 150 Square Feet
- Dimensions: 10X15
Bedroom 4
- Features: Flooring (Wood Laminate)
- Level: Second
- Area: 200 Square Feet
- Dimensions: 10X20
Bedroom 5
- Features: Flooring (Wood Laminate)
- Level: Basement
- Area: 117 Square Feet
- Dimensions: 9X13
Dining room
- Features: Flooring (Wood Laminate)
- Level: Main
- Area: 182 Square Feet
- Dimensions: 13X14
Enclosed porch
- Features: Flooring (Wood Laminate)
- Level: Main
- Area: 96 Square Feet
- Dimensions: 6X16
Family room
- Features: Flooring (Wood Laminate)
- Level: Basement
- Area: 273 Square Feet
- Dimensions: 21X13
Foyer
- Features: Flooring (Wood Laminate)
- Level: Main
- Area: 24 Square Feet
- Dimensions: 4X6
Kitchen
- Features: Kitchen (Eating Area-Table Space, Updated Kitchen), Flooring (Wood Laminate)
- Level: Main
- Area: 130 Square Feet
- Dimensions: 13X10
Laundry
- Features: Flooring (Wood Laminate)
- Level: Basement
- Area: 216 Square Feet
- Dimensions: 12X18
Living room
- Features: Flooring (Wood Laminate)
- Level: Main
- Area: 195 Square Feet
- Dimensions: 13X15
Recreation room
- Features: Flooring (Wood Laminate)
- Level: Basement
- Area: 120 Square Feet
- Dimensions: 12X10
Heating
- Natural Gas
Cooling
- Central Air
Appliances
- Included: Range, Microwave, Dishwasher, Refrigerator
- Laundry: Gas Dryer Hookup, In Unit
Features
- 1st Floor Bedroom, 1st Floor Full Bath, Bookcases, High Ceilings, Special Millwork, Separate Dining Room
- Flooring: Laminate
- Doors: Storm Door(s)
- Windows: Screens, Insulated Windows
- Basement: Finished,Full
- Number of fireplaces: 1
- Fireplace features: Decorative, Living Room
Interior area
- Total structure area: 0
- Total interior livable area: 1,828 sqft
Property
Accessibility
- Accessibility features: No Disability Access
Features
- Stories: 1.5
- Patio & porch: Screened
- Fencing: Fenced
Lot
- Size: 3,750 Square Feet
Details
- Parcel number: 25021000310000
- Special conditions: List Broker Must Accompany,Short Sale
Construction
Type & style
- Home type: SingleFamily
- Architectural style: Bungalow
- Property subtype: Single Family Residence
Materials
- Brick
- Foundation: Concrete Perimeter
- Roof: Asphalt
Condition
- New construction: No
- Major remodel year: 2023
Utilities & green energy
- Electric: Circuit Breakers
- Sewer: Public Sewer
- Water: Lake Michigan, Public
Community & HOA
Community
- Features: Curbs, Sidewalks, Street Lights, Street Paved
HOA
- Services included: None
Location
- Region: Chicago
Financial & listing details
- Price per square foot: $164/sqft
- Tax assessed value: $110,000
- Annual tax amount: $2,320
- Date on market: 8/19/2025
- Ownership: Fee Simple
Estimated market value
Not available
Estimated sales range
Not available
Not available
Price history
Price history
| Date | Event | Price |
|---|---|---|
| 10/29/2025 | Price change | $299,000-12.1%$164/sqft |
Source: | ||
| 8/19/2025 | Listed for sale | $340,000+1.5%$186/sqft |
Source: | ||
| 6/19/2025 | Listing removed | $335,000$183/sqft |
Source: | ||
| 6/7/2025 | Price change | $335,000-2.9%$183/sqft |
Source: | ||
| 5/17/2025 | Price change | $345,000-1.4%$189/sqft |
Source: | ||
Public tax history
Public tax history
| Year | Property taxes | Tax assessment |
|---|---|---|
| 2023 | $2,321 +2.6% | $11,000 |
| 2022 | $2,263 +2.3% | $11,000 |
| 2021 | $2,212 +0.2% | $11,000 +11% |
Find assessor info on the county website
BuyAbility℠ payment
Est. payment
$2,016/mo
Principal & interest
$1443
Property taxes
$468
Home insurance
$105
Climate risks
Neighborhood: Burnside
Nearby schools
GreatSchools rating
- 3/10Ashe Elementary SchoolGrades: PK-8Distance: 0.3 mi
- 1/10Harlan Community Academy High SchoolGrades: 9-12Distance: 1.6 mi
Schools provided by the listing agent
- District: 299
Source: MRED as distributed by MLS GRID. This data may not be complete. We recommend contacting the local school district to confirm school assignments for this home.
- Loading
- Loading
