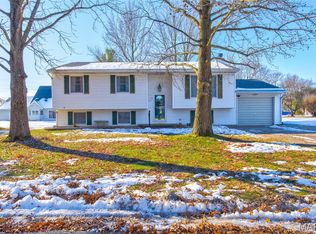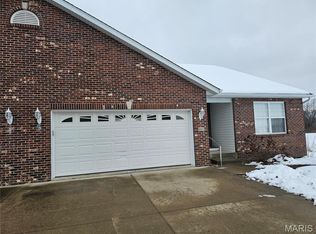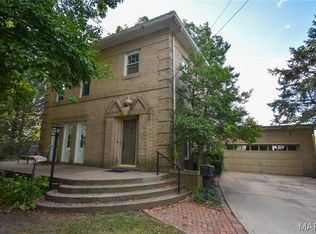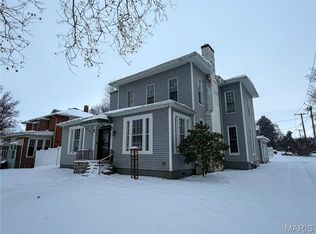Already Reduced $35,000, Opportunity Knocks! Seller is prepared to make a deal. All serious offers considered. Gambrel Roof Home with Backyard Oasis! Spacious 4 bedroom, 4 bath home blending character and modern comfort. The primary suite offers a freestanding soaking tub, walk-in shower, and double vanity with LED lit mirror. The dining room invites cozy gatherings with its wood burning fireplace. The kitchen comes equipped with a gas stove, dishwasher, and microwave. Enjoy flexible living with a main level bonus room/studio including a kitchenette: microwave, and mini fridge. Zoned heating & cooling (2 heaters/2 AC units) ensures year round comfort. New sewer line installed 2024. Step outside to your private backyard retreat: sunken hot tub in deck, fenced yard, fire pit, concrete furniture set, and 2 garden sheds. Detached 2 car garage currently serves as a rec room with heater and free standing AC perfect for entertaining, hobbies, for additional hangout space or even just your vehicles. New city sidewalks were installed September 2025. A rare find offering space, flexibility, and outdoor living at its best!
Active
Listing Provided by:
Maria Eilers 217-259-2218,
MCR Realty Professionals, Inc
Price cut: $5K (10/21)
$250,000
822 E Union Ave, Litchfield, IL 62056
4beds
2,200sqft
Est.:
Single Family Residence
Built in 1940
0.33 Acres Lot
$240,600 Zestimate®
$114/sqft
$-- HOA
What's special
Wood burning fireplaceFenced yardFree standing acFire pitBackyard oasisPrivate backyard retreatGas stove
- 225 days |
- 222 |
- 10 |
Zillow last checked: 8 hours ago
Listing updated: November 05, 2025 at 12:18pm
Listing Provided by:
Maria Eilers 217-259-2218,
MCR Realty Professionals, Inc
Source: MARIS,MLS#: 25019884 Originating MLS: Southwestern Illinois Board of REALTORS
Originating MLS: Southwestern Illinois Board of REALTORS
Tour with a local agent
Facts & features
Interior
Bedrooms & bathrooms
- Bedrooms: 4
- Bathrooms: 4
- Full bathrooms: 3
- 1/2 bathrooms: 1
- Main level bathrooms: 2
Primary bedroom
- Features: Floor Covering: Luxury Vinyl Plank
- Level: Upper
- Area: 224
- Dimensions: 14 x 16
Bedroom
- Features: Floor Covering: Carpeting
- Level: Upper
- Area: 144
- Dimensions: 12 x 12
Bedroom
- Features: Floor Covering: Laminate
- Level: Upper
- Area: 180
- Dimensions: 12 x 15
Bedroom
- Features: Floor Covering: Carpeting
- Level: Upper
- Area: 130
- Dimensions: 10 x 13
Primary bathroom
- Features: Floor Covering: Luxury Vinyl Plank
- Level: Upper
- Area: 132
- Dimensions: 12 x 11
Bathroom
- Features: Floor Covering: Laminate
- Level: Main
- Area: 25
- Dimensions: 5 x 5
Bathroom
- Features: Floor Covering: Ceramic Tile
- Level: Main
- Area: 35
- Dimensions: 5 x 7
Bathroom
- Features: Floor Covering: Ceramic Tile
- Level: Upper
- Area: 70
- Dimensions: 10 x 7
Bonus room
- Features: Floor Covering: Luxury Vinyl Plank
- Level: Main
- Area: 121
- Dimensions: 11 x 11
Breakfast room
- Features: Floor Covering: Laminate
- Area: 108
- Dimensions: 12 x 9
Dining room
- Features: Floor Covering: Laminate
- Area: 406
- Dimensions: 14 x 29
Kitchen
- Features: Floor Covering: Laminate
- Area: 108
- Dimensions: 12 x 9
Living room
- Features: Floor Covering: Laminate
- Level: Main
- Area: 204
- Dimensions: 12 x 17
Heating
- Forced Air, Natural Gas
Cooling
- Central Air, Electric
Appliances
- Included: Dishwasher, Microwave, Gas Range, Gas Oven, Gas Water Heater
Features
- Workshop/Hobby Area, Separate Dining, Kitchen Island, Tub
- Basement: Full,Walk-Up Access
- Number of fireplaces: 1
- Fireplace features: Wood Burning, Dining Room
Interior area
- Total structure area: 2,200
- Total interior livable area: 2,200 sqft
- Finished area above ground: 2,200
- Finished area below ground: 0
Property
Parking
- Total spaces: 2
- Parking features: RV Access/Parking, Detached, Garage, Garage Door Opener, Off Street
- Garage spaces: 2
Features
- Levels: One and One Half
- Patio & porch: Deck, Patio
Lot
- Size: 0.33 Acres
- Dimensions: 100' x 144'
Details
- Additional structures: Shed(s)
- Parcel number: 1033453004
- Special conditions: Standard
Construction
Type & style
- Home type: SingleFamily
- Architectural style: Other
- Property subtype: Single Family Residence
Materials
- Aluminum Siding, Brick
Condition
- Year built: 1940
Utilities & green energy
- Sewer: Public Sewer
- Water: Public
- Utilities for property: Electricity Connected, Sewer Connected, Water Connected
Community & HOA
Community
- Subdivision: P C Huggins Add
Location
- Region: Litchfield
Financial & listing details
- Price per square foot: $114/sqft
- Tax assessed value: $153,720
- Annual tax amount: $3,636
- Date on market: 4/29/2025
- Cumulative days on market: 226 days
- Listing terms: Cash,Conventional
- Ownership: Private
- Electric utility on property: Yes
- Road surface type: Gravel
Estimated market value
$240,600
$229,000 - $253,000
$1,891/mo
Price history
Price history
| Date | Event | Price |
|---|---|---|
| 10/21/2025 | Price change | $250,000-2%$114/sqft |
Source: | ||
| 9/8/2025 | Price change | $255,000-3.7%$116/sqft |
Source: | ||
| 7/2/2025 | Price change | $264,900-1.9%$120/sqft |
Source: | ||
| 5/27/2025 | Price change | $270,000-5.3%$123/sqft |
Source: | ||
| 4/29/2025 | Listed for sale | $285,000+265.4%$130/sqft |
Source: | ||
Public tax history
Public tax history
| Year | Property taxes | Tax assessment |
|---|---|---|
| 2024 | $3,809 +4.7% | $51,240 +5.9% |
| 2023 | $3,636 +4.6% | $48,400 +6% |
| 2022 | $3,477 +3.1% | $45,670 +5.2% |
Find assessor info on the county website
BuyAbility℠ payment
Est. payment
$1,676/mo
Principal & interest
$1230
Property taxes
$358
Home insurance
$88
Climate risks
Neighborhood: 62056
Nearby schools
GreatSchools rating
- NAMadison Park Elementary SchoolGrades: K-1Distance: 0.2 mi
- 9/10Litchfield Middle SchoolGrades: 6-8Distance: 0.9 mi
- 8/10Litchfield Senior High SchoolGrades: 9-12Distance: 0.9 mi
Schools provided by the listing agent
- Elementary: Litchfield Dist 12
- Middle: Litchfield Dist 12
- High: Litchfield Community High Scho
Source: MARIS. This data may not be complete. We recommend contacting the local school district to confirm school assignments for this home.
- Loading
- Loading




