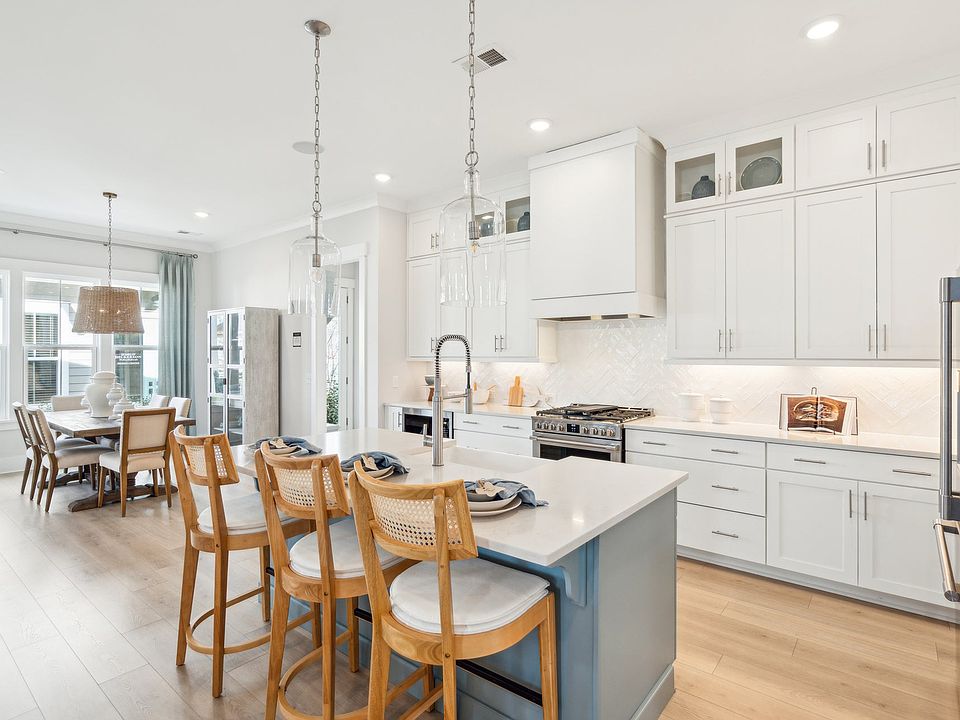Estimated Completion November 2025 -- Effortless Elegance, All on One Level! We're offering an exceptional $30,000 ''Use as You Choose'' - giving you the freedom to personalize your home or financial package. See sales agent for details. Discover the York plan, a beautifully crafted single-level retreat designed for refined Lowcountry living in the heart of Nexton's award-winning Midtown community -- recently named the #1 Master Planned Community in the Nation! From the moment you arrive, this thoughtfully designed home welcomes you with an open, airy layout that seamlessly blends the kitchen, dining, and living spaces. Perfect for effortless entertaining and everyday comfort, this light-filled gathering area invites connection and warmth at every turn.A dedicated study with elegant French doors offers a serene escape - ideal for focused work, creative pursuits, or simply unwinding with your favorite book and a glass of wine. The luxurious primary suite is a true sanctuary, featuring a spacious walk-in closet and a spa-inspired bathroom with an expansive shower and beautifully appointed finishes - creating a space that feels indulgent yet entirely functional. Step outside to your covered rear porch, a peaceful haven perfect for savoring morning coffee, hosting evening cocktails, or enjoying quiet moments overlooking the backyard. Additional features include a conveniently attached two-car garage and high-end design details throughout, blending sophistication with everyday ease. Ready to experience elevated single-level living at its finest? Schedule your private tour today and discover the York - where style, comfort, and effortless charm come together in Midtown at Nexton.
Active
$594,900
822 Gentle Breeze Dr, Summerville, SC 29486
3beds
2,004sqft
Single Family Residence
Built in 2025
6,098.4 Square Feet Lot
$595,000 Zestimate®
$297/sqft
$-- HOA
What's special
Covered rear porchOpen airy layoutLight-filled gathering areaSpa-inspired bathroomPeaceful havenLuxurious primary suiteSpacious walk-in closet
Call: (854) 300-2307
- 108 days
- on Zillow |
- 92 |
- 12 |
Zillow last checked: 7 hours ago
Listing updated: August 25, 2025 at 01:02pm
Listed by:
Carolina One Real Estate
Source: CTMLS,MLS#: 25013438
Travel times
Schedule tour
Select your preferred tour type — either in-person or real-time video tour — then discuss available options with the builder representative you're connected with.
Facts & features
Interior
Bedrooms & bathrooms
- Bedrooms: 3
- Bathrooms: 2
- Full bathrooms: 2
Rooms
- Room types: Living/Dining Combo, Living/Dining Combo, Pantry, Study
Heating
- Heat Pump, Natural Gas
Cooling
- Central Air
Appliances
- Laundry: Washer Hookup
Features
- High Ceilings, Kitchen Island, Walk-In Closet(s), Ceiling Fan(s), Pantry
- Flooring: Carpet, Ceramic Tile, Laminate
- Windows: Thermal Windows/Doors, ENERGY STAR Qualified Windows
- Number of fireplaces: 1
- Fireplace features: Gas Log, Great Room, One
Interior area
- Total structure area: 2,004
- Total interior livable area: 2,004 sqft
Video & virtual tour
Property
Parking
- Total spaces: 2
- Parking features: Garage, Garage Door Opener
- Garage spaces: 2
Features
- Levels: One
- Stories: 1
- Patio & porch: Covered, Front Porch, Porch
- Exterior features: Stoop
Lot
- Size: 6,098.4 Square Feet
- Dimensions: 50 x 120
- Features: 0 - .5 Acre, Interior Lot
Construction
Type & style
- Home type: SingleFamily
- Architectural style: Cottage
- Property subtype: Single Family Residence
Materials
- Cement Siding
- Foundation: Raised
- Roof: Architectural,Asphalt,Fiberglass
Condition
- New construction: Yes
- Year built: 2025
Details
- Builder name: Homes by Dickerson
Utilities & green energy
- Sewer: Public Sewer
- Water: Public
- Utilities for property: BCW & SA, Berkeley Elect Co-Op, Dominion Energy
Green energy
- Green verification: HERS Index Score, LEED For Homes
- Indoor air quality: Ventilation
Community & HOA
Community
- Features: Clubhouse, Dog Park, Fitness Center, Park, Pool, Tennis Court(s), Walk/Jog Trails
- Subdivision: Nexton
Location
- Region: Summerville
Financial & listing details
- Price per square foot: $297/sqft
- Date on market: 5/15/2025
- Listing terms: Any
About the community
Located in Summerville, SC, Nexton is an award-winning master-planned community offering the perfect mix of modern convenience and Lowcountry charm. Just 25 miles from Charleston, residents enjoy walkable amenities, scenic trails, resort-style pools, and the lively Nexton Square filled with dining and shopping. With top-rated schools, pet-friendly parks, and a packed calendar of community events, Nexton is where families thrive, and neighbors feel like friends. Homes By Dickerson is proud to build custom homes in Nexton, designed to reflect your style while delivering modern luxury and energy efficiency. From inspired designs to innovative layouts, our homes are crafted to elevate your lifestyle in this vibrant community. Build with us and enjoy the charm, convenience, and connected living that make Nexton truly special. Custom designs, features, and finishes...what more could you ask for?
Source: Homes By Dickerson

