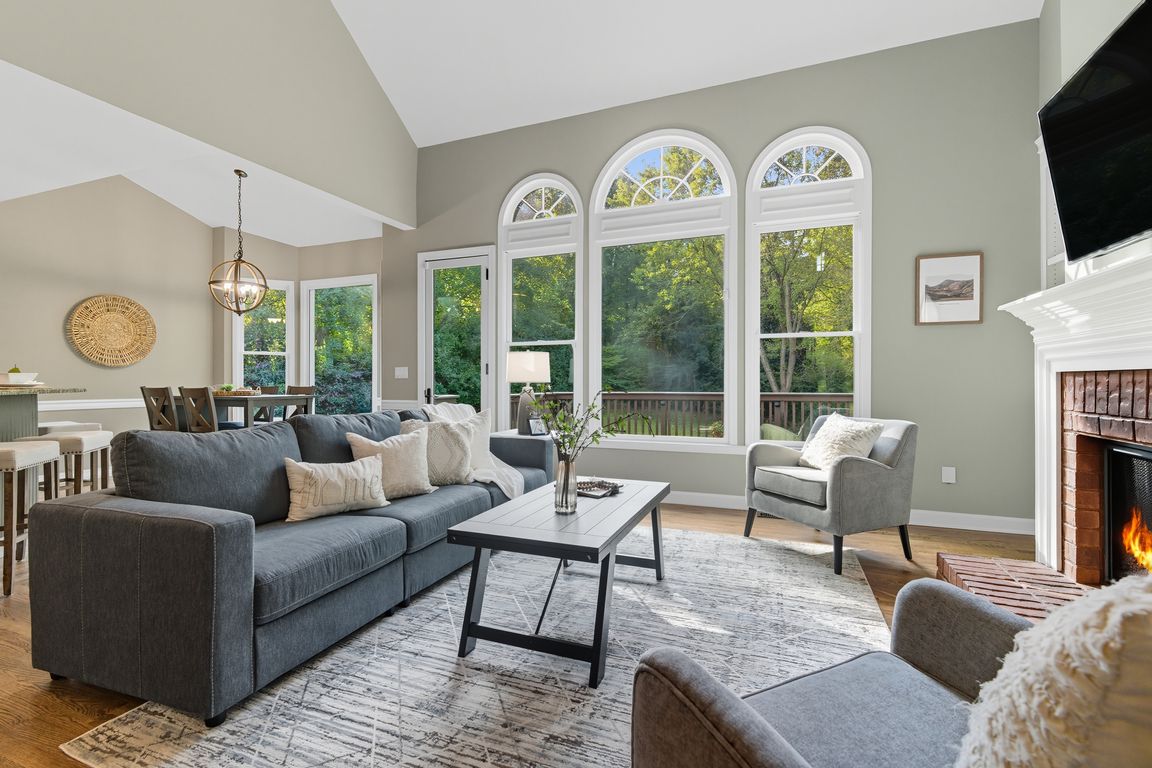Open: Sun 2pm-4pm

Active
$819,000
6beds
3,958sqft
822 Lakeglen Dr, Suwanee, GA 30024
6beds
3,958sqft
Single family residence
Built in 1995
0.67 Acres
2 Garage spaces
$207 price/sqft
$1,350 annually HOA fee
What's special
Cozy brick fireplaceCustom expanded deckPrivate backyard oasisNew architectural shingle roofPalladian-style windowsSecond kitchenFreshly painted exterior
Beautifully maintained home on quiet street in sought after Grand Cascades, with spacious, PRIVATE Backyard oasis. Master-on-Main, plus IN-LAW SUITE on Terrace level with second Kitchen, 2 Beds, Full Bath, Media room, Gym, NEW easy-to-clean LVP flooring, plentiful storage, and walk-out to extended stone paver Patio, with under-decking protection. Sit in ...
- 2 days |
- 798 |
- 53 |
Source: GAMLS,MLS#: 10616175
Travel times
Living Room
Kitchen
Breakfast Nook
Dining Room
Office
Outdoor 1
Outdoor 2
Primary Bedroom
Primary Bathroom
Media Room - Terrace level
Gym - Terrace level
Kitchenette - Terrace level
Foyer
Zillow last checked: 7 hours ago
Listing updated: October 02, 2025 at 08:25am
Listed by:
Pamela Evans 678-778-6551,
Century 21 Results
Source: GAMLS,MLS#: 10616175
Facts & features
Interior
Bedrooms & bathrooms
- Bedrooms: 6
- Bathrooms: 4
- Full bathrooms: 3
- 1/2 bathrooms: 1
- Main level bathrooms: 1
- Main level bedrooms: 1
Rooms
- Room types: Exercise Room, Great Room, Office
Dining room
- Features: Separate Room
Kitchen
- Features: Breakfast Area, Breakfast Bar, Second Kitchen, Walk-in Pantry
Heating
- Natural Gas, Zoned
Cooling
- Ceiling Fan(s), Central Air, Electric, Zoned
Appliances
- Included: Convection Oven, Cooktop, Dishwasher, Gas Water Heater, Microwave, Oven, Refrigerator, Stainless Steel Appliance(s)
- Laundry: Other
Features
- Bookcases, Double Vanity, High Ceilings, Master On Main Level, Tray Ceiling(s), Vaulted Ceiling(s), Walk-In Closet(s)
- Flooring: Carpet, Hardwood, Vinyl
- Windows: Double Pane Windows
- Basement: Bath Finished,Daylight,Exterior Entry,Finished,Full,Interior Entry
- Attic: Pull Down Stairs
- Number of fireplaces: 1
- Fireplace features: Family Room, Gas Log, Gas Starter
- Common walls with other units/homes: No Common Walls
Interior area
- Total structure area: 3,958
- Total interior livable area: 3,958 sqft
- Finished area above ground: 3,958
- Finished area below ground: 0
Property
Parking
- Total spaces: 2
- Parking features: Garage, Garage Door Opener, Kitchen Level, Side/Rear Entrance
- Has garage: Yes
Features
- Levels: Three Or More
- Stories: 3
- Patio & porch: Deck, Patio
- Has spa: Yes
- Spa features: Bath
- Body of water: None
Lot
- Size: 0.67 Acres
- Features: Private
Details
- Parcel number: 206 021
Construction
Type & style
- Home type: SingleFamily
- Architectural style: Brick Front,Traditional
- Property subtype: Single Family Residence
Materials
- Other
- Roof: Other
Condition
- Resale
- New construction: No
- Year built: 1995
Utilities & green energy
- Sewer: Septic Tank
- Water: Public
- Utilities for property: Cable Available, Electricity Available, High Speed Internet, Natural Gas Available, Phone Available, Underground Utilities, Water Available
Community & HOA
Community
- Features: Clubhouse, Lake, Pool, Street Lights, Walk To Schools, Near Shopping
- Security: Security System, Smoke Detector(s)
- Subdivision: Grand Cascades
HOA
- Has HOA: Yes
- Services included: Management Fee, Swimming, Tennis
- HOA fee: $1,350 annually
Location
- Region: Suwanee
Financial & listing details
- Price per square foot: $207/sqft
- Tax assessed value: $724,120
- Annual tax amount: $7,130
- Date on market: 10/2/2025
- Listing agreement: Exclusive Right To Sell
- Listing terms: Cash,Conventional,FHA,VA Loan
- Electric utility on property: Yes