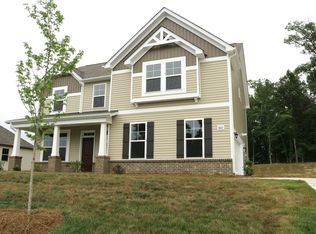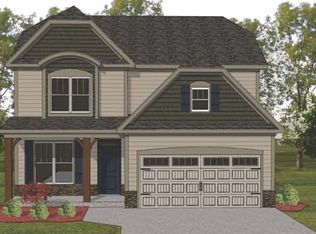Why wait to build your own house when this custom home is move-in ready for you? In the large master bedroom, you will find a custom designed walk-in closet. The eat-in kitchen along with breakfast bar that open to the living room are one of a kind. Add the formal dining room that connects to the kitchen with the added pantry area is yet another additional bonus. There are so many more details to share about this home and community but you must see for yourself!
This property is off market, which means it's not currently listed for sale or rent on Zillow. This may be different from what's available on other websites or public sources.

