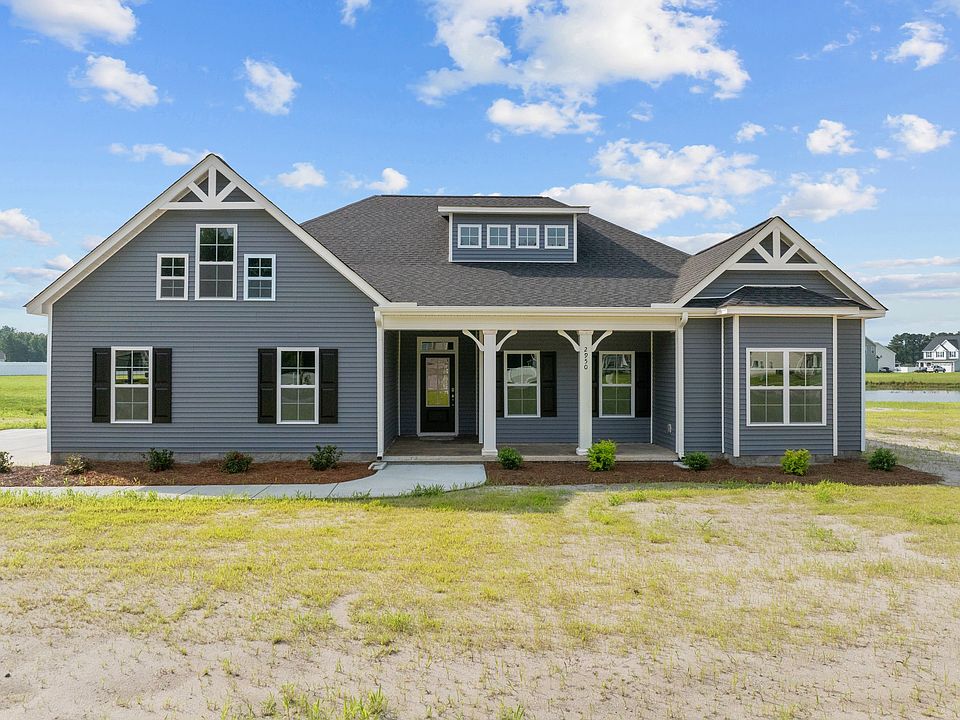The Hardy plan features an open layout with a kitchen island, formal dining room, breakfast nook, and screened porch. Finishes include Chef kitchen with cabinet-mounted microwave, decorative hood vent, slid-in range, LED Recessed Lighting, level 2 laminate in the common areas, level 2 quartz kitchen countertops with level 4 tile back-splash, and white 36'' cabinets, butler pantry, crown molding, wainscotting and 5 1/4 baseboards. Owners bath offers a separate soaking tub and walk-in tile shower, Touch Screen Panel (Prepped for Wireless Security), Z-Wave Lock - T6 Z-Wave Thermostat - Skybell Video Doorbell - 12-month free automation service through Alarm.com!
New construction
$393,900
822 Lawson Court, Greenville, NC 27858
3beds
2,158sqft
Single Family Residence
Built in 2025
0.64 Acres Lot
$393,500 Zestimate®
$183/sqft
$25/mo HOA
- 63 days
- on Zillow |
- 96 |
- 4 |
Zillow last checked: 7 hours ago
Listing updated: August 15, 2025 at 10:58am
Listed by:
CAROLYN MCLAWHORN 252-717-3694,
CAROLYN MCLAWHORN REALTY,
JENNIFER MILLER 252-378-4255
Source: Hive MLS,MLS#: 100515658
Travel times
Schedule tour
Select your preferred tour type — either in-person or real-time video tour — then discuss available options with the builder representative you're connected with.
Facts & features
Interior
Bedrooms & bathrooms
- Bedrooms: 3
- Bathrooms: 2
- Full bathrooms: 2
Heating
- Electric, Heat Pump, Natural Gas
Cooling
- Central Air
Appliances
- Included: Range, Dishwasher
Features
- Master Downstairs, Tray Ceiling(s), Solid Surface, Kitchen Island, Ceiling Fan(s), Pantry, Walk-in Shower
- Flooring: Carpet, Laminate, Tile
- Doors: Thermal Doors
Interior area
- Total structure area: 2,158
- Total interior livable area: 2,158 sqft
Property
Parking
- Total spaces: 2
- Parking features: Attached, Concrete
- Has attached garage: Yes
Features
- Levels: One and One Half
- Stories: 2
- Patio & porch: Covered, Patio, Screened
- Fencing: None
Lot
- Size: 0.64 Acres
- Dimensions: 130 x 216
Details
- Parcel number: 91486
- Zoning: AR
Construction
Type & style
- Home type: SingleFamily
- Property subtype: Single Family Residence
Materials
- Vinyl Siding, Wood Frame
- Foundation: Raised, Slab
- Roof: Architectural Shingle
Condition
- New construction: Yes
- Year built: 2025
Details
- Builder name: Bill Clark Homes
Utilities & green energy
- Sewer: Septic Tank
- Utilities for property: Natural Gas Connected, Water Connected
Green energy
- Energy efficient items: Lighting
Community & HOA
Community
- Security: Smoke Detector(s)
- Subdivision: Laurel Oaks
HOA
- Has HOA: Yes
- Amenities included: Maint - Comm Areas, Management
- HOA fee: $300 annually
- HOA name: Laurel Oaks
- HOA phone: 355-8884
Location
- Region: Greenville
Financial & listing details
- Price per square foot: $183/sqft
- Tax assessed value: $393,900
- Date on market: 6/25/2025
- Listing terms: Cash,Conventional,FHA,USDA Loan,VA Loan
About the community
Laurel Oaks in Greenville, NC, is a picturesque neighborhood surrounded by mature trees and lush greenery. The area offers a blend of spacious homes and a quiet, natural environment, making it an ideal choice for those seeking a serene retreat while remaining close to the city's amenities.
Source: Bill Clark Homes

