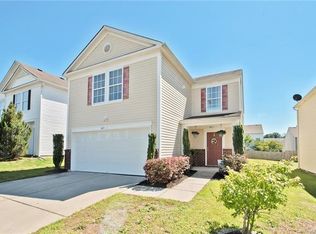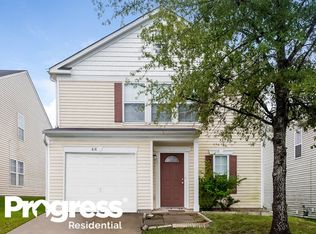Closed
$311,000
822 Littleton Dr, Concord, NC 28025
3beds
2,094sqft
Single Family Residence
Built in 2005
0.1 Acres Lot
$309,600 Zestimate®
$149/sqft
$1,910 Estimated rent
Home value
$309,600
$294,000 - $325,000
$1,910/mo
Zestimate® history
Loading...
Owner options
Explore your selling options
What's special
Nestled in the charming Brandon Ridge community, this 3-bedroom, 2.5-bathroom home offers the perfect blend of modern living and charm. With an open floor plan, spacious living areas, and a private backyard, this home is ideal for families and those who love to entertain. Step inside and be greeted by a bright and airy living space, where the family room seamlessly flows into the dining area and eat-in kitchen. Cozy up by the fireplace on chilly evenings, or gather around the kitchen island for casual meals. The kitchen itself is a chef's delight, featuring ample cabinet space and plenty of counter space for meal prep. Upstairs, you'll find a versatile loft space. The expansive primary suite is a true retreat, complete with a walk-in closet and a luxurious en-suite bathroom. Enjoy outdoor living in your private backyard, perfect for soaking in the fresh air. Conveniently located near shopping, dining, and major highways, this home provides easy access to all that Concord has to offer.
Zillow last checked: 8 hours ago
Listing updated: February 22, 2025 at 07:37am
Listing Provided by:
Josh Finigan 704-913-4662,
EXP Realty LLC Ballantyne
Bought with:
Adam Woodring
Mainstay Brokerage LLC
Source: Canopy MLS as distributed by MLS GRID,MLS#: 4212494
Facts & features
Interior
Bedrooms & bathrooms
- Bedrooms: 3
- Bathrooms: 3
- Full bathrooms: 2
- 1/2 bathrooms: 1
Primary bedroom
- Level: Upper
Primary bedroom
- Level: Upper
Bedroom s
- Level: Upper
Bedroom s
- Level: Upper
Bedroom s
- Level: Upper
Bedroom s
- Level: Upper
Bathroom full
- Level: Upper
Bathroom half
- Level: Main
Bathroom full
- Level: Upper
Bathroom half
- Level: Main
Dining room
- Level: Main
Dining room
- Level: Main
Kitchen
- Level: Main
Kitchen
- Level: Main
Living room
- Level: Main
Living room
- Level: Main
Loft
- Level: Upper
Loft
- Level: Upper
Heating
- Central, Forced Air, Natural Gas
Cooling
- Ceiling Fan(s), Central Air
Appliances
- Included: Dishwasher, Electric Range
- Laundry: Electric Dryer Hookup, Laundry Room, Washer Hookup
Features
- Open Floorplan, Walk-In Closet(s)
- Doors: Sliding Doors
- Has basement: No
Interior area
- Total structure area: 2,094
- Total interior livable area: 2,094 sqft
- Finished area above ground: 2,094
- Finished area below ground: 0
Property
Parking
- Total spaces: 2
- Parking features: Driveway, Attached Garage, Garage Door Opener, Garage Faces Front, Garage on Main Level
- Attached garage spaces: 2
- Has uncovered spaces: Yes
Features
- Levels: Two
- Stories: 2
- Patio & porch: Patio
Lot
- Size: 0.10 Acres
Details
- Parcel number: 55384814240000
- Zoning: R-CO
- Special conditions: Standard
Construction
Type & style
- Home type: SingleFamily
- Property subtype: Single Family Residence
Materials
- Vinyl
- Foundation: Slab
- Roof: Shingle
Condition
- New construction: No
- Year built: 2005
Utilities & green energy
- Sewer: Public Sewer
- Water: City
- Utilities for property: Cable Connected
Community & neighborhood
Location
- Region: Concord
- Subdivision: Brandon Ridge
HOA & financial
HOA
- Has HOA: Yes
- HOA fee: $45 quarterly
Other
Other facts
- Listing terms: Cash,Conventional,FHA,VA Loan
- Road surface type: Concrete, Paved
Price history
| Date | Event | Price |
|---|---|---|
| 4/18/2025 | Listing removed | $1,965$1/sqft |
Source: Zillow Rentals | ||
| 4/16/2025 | Price change | $1,965-2.7%$1/sqft |
Source: Zillow Rentals | ||
| 4/14/2025 | Price change | $2,020-1%$1/sqft |
Source: Zillow Rentals | ||
| 4/9/2025 | Price change | $2,040-3.1%$1/sqft |
Source: Zillow Rentals | ||
| 3/19/2025 | Price change | $2,105-2.3%$1/sqft |
Source: Zillow Rentals | ||
Public tax history
| Year | Property taxes | Tax assessment |
|---|---|---|
| 2024 | $2,923 +28.3% | $293,450 +57.2% |
| 2023 | $2,278 | $186,720 |
| 2022 | $2,278 | $186,720 |
Find assessor info on the county website
Neighborhood: 28025
Nearby schools
GreatSchools rating
- 4/10A T Allen ElementaryGrades: K-5Distance: 2.7 mi
- 4/10C. C. Griffin Middle SchoolGrades: 6-8Distance: 3.6 mi
- 4/10Central Cabarrus HighGrades: 9-12Distance: 1.3 mi
Get a cash offer in 3 minutes
Find out how much your home could sell for in as little as 3 minutes with a no-obligation cash offer.
Estimated market value
$309,600
Get a cash offer in 3 minutes
Find out how much your home could sell for in as little as 3 minutes with a no-obligation cash offer.
Estimated market value
$309,600

