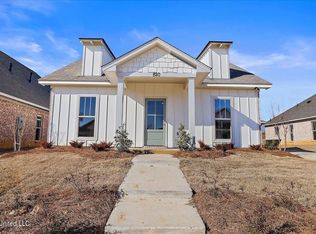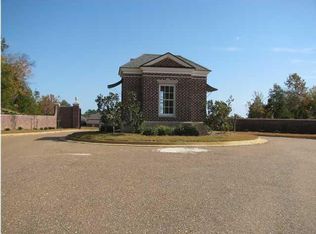Closed
Price Unknown
822 Long Leaf Cir, Brandon, MS 39042
4beds
2,075sqft
Residential, Single Family Residence
Built in 2022
1,742.4 Square Feet Lot
$344,400 Zestimate®
$--/sqft
$2,310 Estimated rent
Home value
$344,400
$327,000 - $362,000
$2,310/mo
Zestimate® history
Loading...
Owner options
Explore your selling options
What's special
Welcome home to 822 Long Leaf Circle. This beautiful home is better than new with upgrades the sellers have added. The list starts with cedar fencing around the back yard, upscale lighting in the dining room and over the kitchen island, and a new farmhouse style porch light. Add to the list, gutters around the outside and plantation shutters throughout the house and you will see why this house stands out from all the rest. This lovely plan has 4 bedrooms and 2 baths with an open floor plan in the living area.. The spacious kitchen has gorgeous quart countertops, stainless appliances, tons of storage, and a big island with seating. The primary bedroom suite boasts a spacious bedroom and bath with a separate howler and soaking tub, and a double vanity. The generously sized laundry room has storage and space for hanging clothes. The two car garage has an offset storage area for lawn equipment. Lockers for convenient storage are located just inside the hallway adjacent to the garage. There is also a covered porch for your enjoyment. This house has so much to offer. Call today for an appointment to see 822 Long Leaf Circle. This home is lightly lived in and ready to see and love.
Zillow last checked: 8 hours ago
Listing updated: January 15, 2025 at 08:32am
Listed by:
Stephanie Remore 601-955-7176,
Keller Williams
Bought with:
Stephanie Remore, S45324
Keller Williams
Source: MLS United,MLS#: 4049196
Facts & features
Interior
Bedrooms & bathrooms
- Bedrooms: 4
- Bathrooms: 2
- Full bathrooms: 2
Heating
- Central, Fireplace(s), Natural Gas
Cooling
- Ceiling Fan(s), Central Air, Electric, Gas
Appliances
- Included: Dishwasher, Disposal, Free-Standing Gas Range, Gas Water Heater, Stainless Steel Appliance(s)
- Laundry: Laundry Room, Main Level
Features
- Breakfast Bar, Ceiling Fan(s), Double Vanity, High Ceilings, Kitchen Island, Open Floorplan, Pantry, Recessed Lighting, Soaking Tub, Tray Ceiling(s), Walk-In Closet(s)
- Flooring: Vinyl
- Doors: Dead Bolt Lock(s), Insulated
- Windows: Double Pane Windows, Insulated Windows, Window Treatments
- Has fireplace: Yes
- Fireplace features: Gas Starter, Great Room
Interior area
- Total structure area: 2,075
- Total interior livable area: 2,075 sqft
Property
Parking
- Total spaces: 2
- Parking features: Attached, Driveway, Garage Door Opener, Garage Faces Front, Direct Access, Concrete
- Attached garage spaces: 2
- Has uncovered spaces: Yes
Features
- Levels: One
- Stories: 1
- Patio & porch: Front Porch, Patio
- Exterior features: Lighting, Rain Gutters
- Fencing: Back Yard,Privacy,Wood,Fenced
Lot
- Size: 1,742 sqft
- Features: Front Yard, Landscaped
Details
- Parcel number: I08c00001600110
Construction
Type & style
- Home type: SingleFamily
- Architectural style: Other
- Property subtype: Residential, Single Family Residence
Materials
- Board & Batten Siding, Brick Veneer
- Foundation: Post-Tension
- Roof: Architectural Shingles
Condition
- New construction: No
- Year built: 2022
Utilities & green energy
- Sewer: Public Sewer
- Water: Public
- Utilities for property: Cable Available, Electricity Available, Electricity Connected, Natural Gas Available, Sewer Connected
Community & neighborhood
Security
- Security features: Carbon Monoxide Detector(s), Smoke Detector(s)
Location
- Region: Brandon
- Subdivision: Long Leaf
Price history
| Date | Event | Price |
|---|---|---|
| 8/18/2023 | Sold | -- |
Source: MLS United #4049196 | ||
| 7/14/2023 | Pending sale | $349,900$169/sqft |
Source: MLS United #4049196 | ||
| 7/1/2023 | Listed for sale | $349,900$169/sqft |
Source: MLS United #4049196 | ||
| 6/29/2023 | Pending sale | $349,900$169/sqft |
Source: MLS United #4049196 | ||
| 6/23/2023 | Listed for sale | $349,900$169/sqft |
Source: MLS United #4049196 | ||
Public tax history
| Year | Property taxes | Tax assessment |
|---|---|---|
| 2024 | $2,971 +61.9% | $25,061 +16.2% |
| 2023 | $1,835 +137.1% | $21,561 +259.4% |
| 2022 | $774 +100% | $6,000 +100% |
Find assessor info on the county website
Neighborhood: 39042
Nearby schools
GreatSchools rating
- 9/10Brandon Elementary SchoolGrades: 4-5Distance: 0.9 mi
- 8/10Brandon Middle SchoolGrades: 6-8Distance: 0.7 mi
- 9/10Brandon High SchoolGrades: 9-12Distance: 1.4 mi
Schools provided by the listing agent
- Elementary: Brandon
- Middle: Brandon
- High: Brandon
Source: MLS United. This data may not be complete. We recommend contacting the local school district to confirm school assignments for this home.

