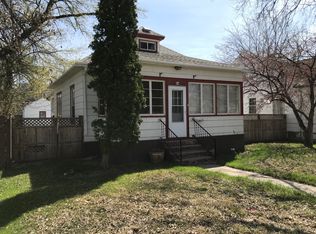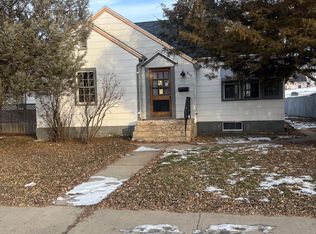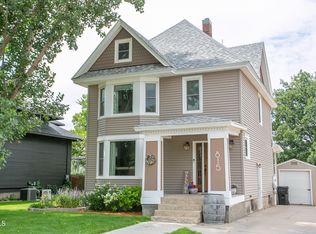Take a look at this absolutely stunning updated home! This home has so much to offer including all new plumbing, electrical, water heater, heating, cooling and gas lines. Home features 5 bedrooms (including large master suite and a jr. suite), 4 bathrooms, gorgeous den off the kitchen, quartz counter tops, and is situated on two city lots in a centralized location!
This property is off market, which means it's not currently listed for sale or rent on Zillow. This may be different from what's available on other websites or public sources.



