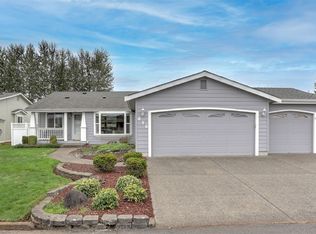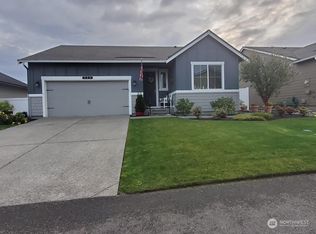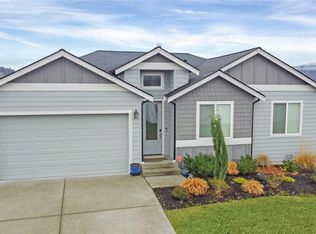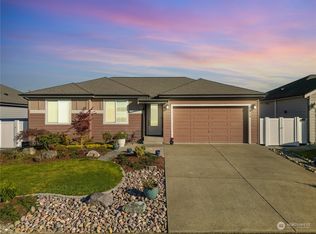Sold
Listed by:
Toril Schoepfer,
Toril Sells Houses Team,
Soren Schoepfer,
Toril Sells Houses Team
Bought with: Keller Williams Rty Tacoma
$497,000
822 Maple Lane SW, Orting, WA 98360
3beds
1,752sqft
Condominium
Built in 2005
-- sqft lot
$496,400 Zestimate®
$284/sqft
$2,679 Estimated rent
Home value
$496,400
$467,000 - $531,000
$2,679/mo
Zestimate® history
Loading...
Owner options
Explore your selling options
What's special
Spacious 1,752 sq ft home in the desirable 55+ gated community of Majestic View Estates. This one-owner, single-level home offers 3 bedrooms, 2 bathrooms, a new 1-year roof, new skylights, heat pump/AC, and a thoughtfully designed layout. Enjoy a fully fenced backyard with a new oversized patio with power awnings - perfect for relaxing or entertaining. The insulated 4-car (1,008 sq ft) provides ample room for parking, storage, or a workshop. Community amenities include walking trails, clubhouse with pool, gym, pool table, full kitchen, and regular events. RV parking is available. HOA includes sewer and common area maintenance. Close to shops, dining, and trails.
Zillow last checked: 8 hours ago
Listing updated: October 27, 2025 at 04:05am
Listed by:
Toril Schoepfer,
Toril Sells Houses Team,
Soren Schoepfer,
Toril Sells Houses Team
Bought with:
Matthew Harber, 25202
Keller Williams Rty Tacoma
Source: NWMLS,MLS#: 2421432
Facts & features
Interior
Bedrooms & bathrooms
- Bedrooms: 3
- Bathrooms: 2
- Full bathrooms: 1
- 3/4 bathrooms: 1
- Main level bathrooms: 2
- Main level bedrooms: 3
Primary bedroom
- Level: Main
Bedroom
- Level: Main
Bedroom
- Level: Main
Bathroom full
- Level: Main
Bathroom three quarter
- Level: Main
Dining room
- Level: Main
Entry hall
- Level: Main
Kitchen with eating space
- Level: Main
Living room
- Level: Main
Utility room
- Level: Main
Heating
- Heat Pump, Electric
Cooling
- Heat Pump
Appliances
- Included: Dishwasher(s), Dryer(s), Microwave(s), Refrigerator(s), Stove(s)/Range(s), Washer(s), Cooking - Electric Hookup, Cooking-Electric
Features
- Flooring: Ceramic Tile, Vinyl, Carpet
- Windows: Insulated Windows, Skylight(s)
- Has fireplace: No
Interior area
- Total structure area: 1,752
- Total interior livable area: 1,752 sqft
Property
Parking
- Total spaces: 4
- Parking features: Individual Garage, RV Parking, RV Parking
- Garage spaces: 4
Features
- Levels: One
- Stories: 1
- Entry location: Main
- Patio & porch: Cooking-Electric, Insulated Windows, Primary Bathroom, Skylight(s), Vaulted Ceiling(s), Walk-In Closet(s)
- Has view: Yes
- View description: Partial, Territorial
Lot
- Size: 10,850 sqft
- Features: Paved
Details
- Parcel number: 9004830220
- Special conditions: Standard
Construction
Type & style
- Home type: Condo
- Property subtype: Condominium
Materials
- Wood Products
- Roof: Composition
Condition
- Year built: 2005
- Major remodel year: 2005
Utilities & green energy
- Electric: Company: PSE
- Sewer: Company: City of Orting/Included in HOA
- Water: Company: City of Orting
- Utilities for property: Xfinity, Xfinity
Green energy
- Energy efficient items: Insulated Windows
Community & neighborhood
Community
- Community features: Age Restriction, Athletic Court, Cable TV, Clubhouse, Fitness Center, Game/Rec Rm, Gated, Pool, RV Parking
Senior living
- Senior community: Yes
Location
- Region: Orting
- Subdivision: Orting
HOA & financial
HOA
- HOA fee: $90 monthly
- Services included: Common Area Maintenance, Road Maintenance, Sewer
Other
Other facts
- Listing terms: Cash Out,Conventional,FHA,VA Loan
- Cumulative days on market: 11 days
Price history
| Date | Event | Price |
|---|---|---|
| 9/26/2025 | Sold | $497,000-0.6%$284/sqft |
Source: | ||
| 9/3/2025 | Pending sale | $500,000$285/sqft |
Source: | ||
| 8/28/2025 | Listed for sale | $500,000$285/sqft |
Source: | ||
| 8/27/2025 | Pending sale | $500,000$285/sqft |
Source: | ||
| 8/22/2025 | Listed for sale | $500,000+949.1%$285/sqft |
Source: | ||
Public tax history
| Year | Property taxes | Tax assessment |
|---|---|---|
| 2024 | $4,132 +3.6% | $440,000 +3.6% |
| 2023 | $3,989 +2.2% | $424,800 -0.9% |
| 2022 | $3,903 +8.4% | $428,600 +23.8% |
Find assessor info on the county website
Neighborhood: 98360
Nearby schools
GreatSchools rating
- 3/10Ptarmigan Ridge Elementary SchoolGrades: K-5Distance: 1.6 mi
- 5/10Orting Middle SchoolGrades: 6-8Distance: 1.5 mi
- 6/10Orting High SchoolGrades: 9-12Distance: 0.7 mi
Schools provided by the listing agent
- Middle: Orting Mid
- High: Orting High
Source: NWMLS. This data may not be complete. We recommend contacting the local school district to confirm school assignments for this home.

Get pre-qualified for a loan
At Zillow Home Loans, we can pre-qualify you in as little as 5 minutes with no impact to your credit score.An equal housing lender. NMLS #10287.
Sell for more on Zillow
Get a free Zillow Showcase℠ listing and you could sell for .
$496,400
2% more+ $9,928
With Zillow Showcase(estimated)
$506,328


